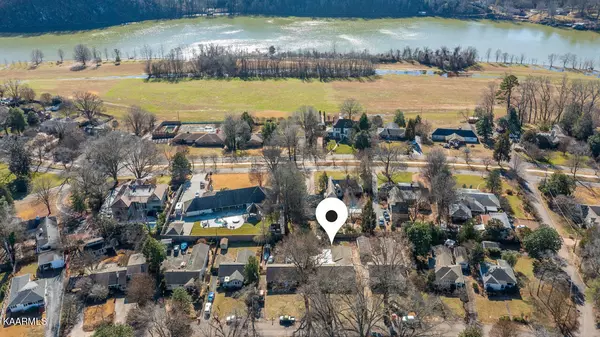$575,000
$540,000
6.5%For more information regarding the value of a property, please contact us for a free consultation.
4058 Taliluna Ave Knoxville, TN 37919
3 Beds
2 Baths
2,100 SqFt
Key Details
Sold Price $575,000
Property Type Single Family Home
Sub Type Residential
Listing Status Sold
Purchase Type For Sale
Square Footage 2,100 sqft
Price per Sqft $273
Subdivision Sequoyah Hills 3Rd Unit
MLS Listing ID 1215791
Sold Date 02/10/23
Style Traditional
Bedrooms 3
Full Baths 2
Originating Board East Tennessee REALTORS® MLS
Year Built 1949
Lot Size 7,840 Sqft
Acres 0.18
Lot Dimensions 59.83 X 138 X IRR
Property Description
This is an absolutely beautiful home with stunning updates! All new exterior & interior paint; newly asphalted driveway. Covered porch is re-painted & new shutters. New HVAC. The hardwood floors have all been refinished. The kitchen has new tile floors, a new backsplash, new fixtures & new appliances (the range includes an air fryer!). New interior doors & two new storm doors. New light fixtures throughout. All new ceiling fan light fixtures. All new hardware throughout. The home features 3 lovely bedrooms; 2 full bathrooms; a living room; a huge rec room w/wood burning fireplace; a very large family room (or keeping room); a quaint sunroom; a large deck & partially fenced backyard. Easily walk (or ride) to the library, Cherokee Blvd & school & the TN River is just around the corner!
Location
State TN
County Knox County - 1
Area 0.18
Rooms
Other Rooms Sunroom, Bedroom Main Level, Extra Storage, Mstr Bedroom Main Level
Basement Crawl Space
Dining Room Breakfast Bar, Formal Dining Area
Interior
Interior Features Cathedral Ceiling(s), Pantry, Breakfast Bar
Heating Central, Natural Gas, Electric
Cooling Central Cooling, Ceiling Fan(s)
Flooring Hardwood, Tile
Fireplaces Number 1
Fireplaces Type Brick, Wood Burning
Fireplace Yes
Appliance Dishwasher, Dryer, Smoke Detector, Refrigerator, Microwave, Washer
Heat Source Central, Natural Gas, Electric
Exterior
Exterior Feature Windows - Vinyl, Windows - Insulated, Fence - Wood, Porch - Covered, Deck
Garage Attached, Carport, Main Level, Off-Street Parking
Carport Spaces 1
Garage Description Attached, Carport, Main Level, Off-Street Parking, Attached
View Other
Parking Type Attached, Carport, Main Level, Off-Street Parking
Garage No
Building
Lot Description Level
Faces From Kingston Pike, turn onto Lyons View Pike; Turn left onto Arrowhead Trail SW; Turn right onto Blows Ferry Rd SW; Blows Ferry Rd SW turns right and becomes Cherokee Blvd; Turn left onto Lakeland Dr; Turn right onto Taliluna Ave. Using these directions, the property will be on your right. Sign on property.
Sewer Public Sewer
Water Public
Architectural Style Traditional
Additional Building Storage
Structure Type Other,Wood Siding,Brick,Frame
Schools
Middle Schools Bearden
High Schools West
Others
Restrictions Yes
Tax ID 121EC004
Energy Description Electric, Gas(Natural)
Read Less
Want to know what your home might be worth? Contact us for a FREE valuation!

Our team is ready to help you sell your home for the highest possible price ASAP
GET MORE INFORMATION






