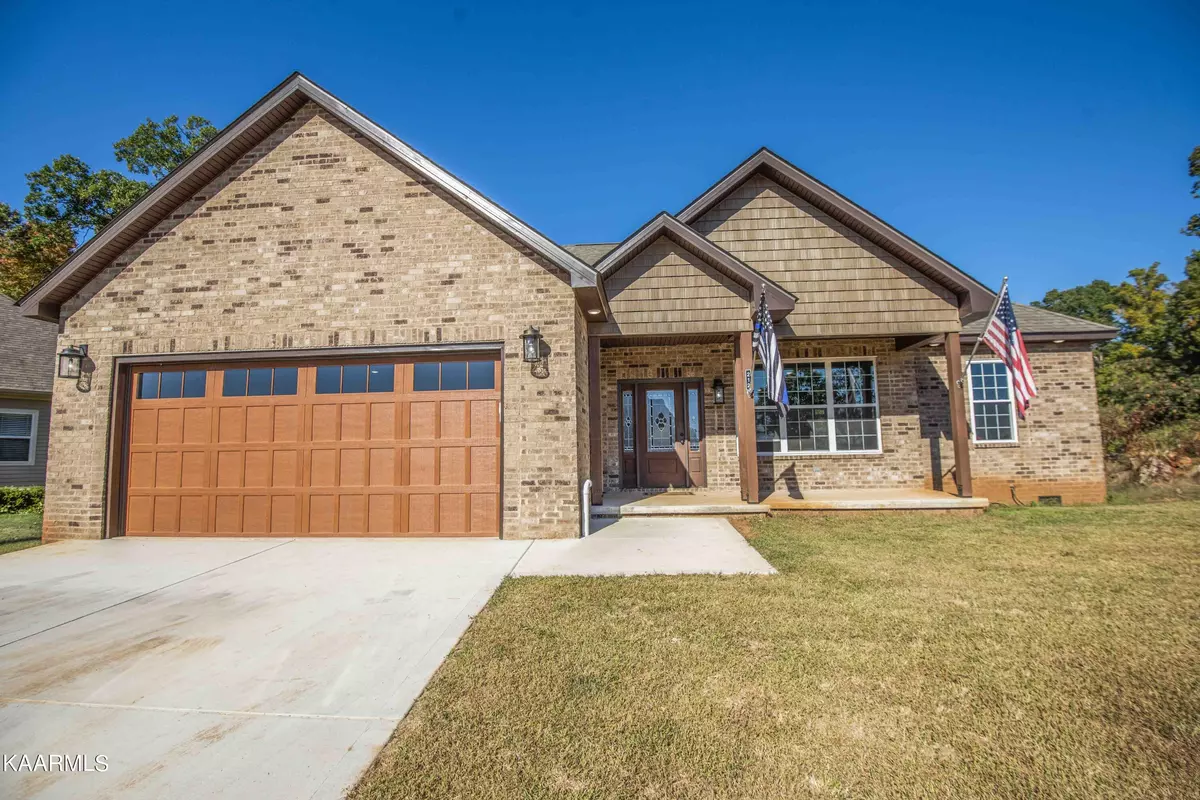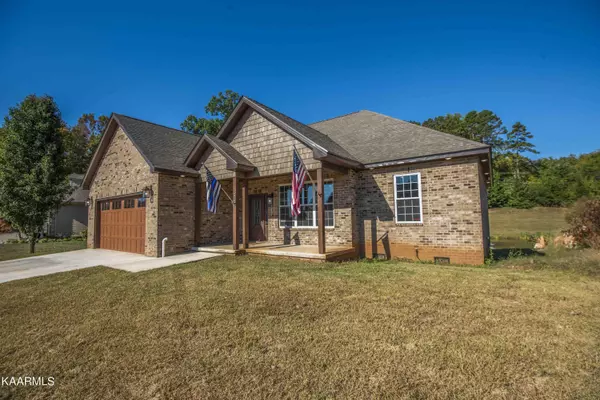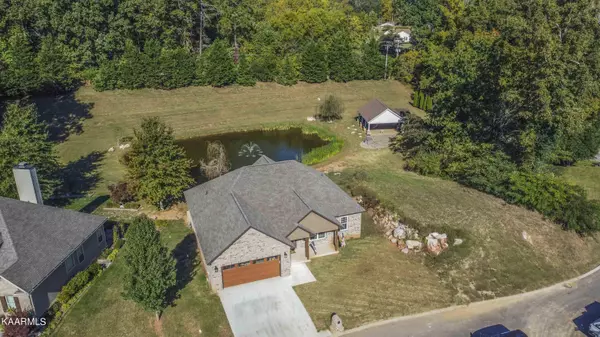$480,000
$487,500
1.5%For more information regarding the value of a property, please contact us for a free consultation.
212 Waters Edge WAY Lenoir City, TN 37771
3 Beds
3 Baths
2,125 SqFt
Key Details
Sold Price $480,000
Property Type Single Family Home
Sub Type Residential
Listing Status Sold
Purchase Type For Sale
Square Footage 2,125 sqft
Price per Sqft $225
Subdivision Waters Edge Way
MLS Listing ID 1208397
Sold Date 02/10/23
Style Craftsman,Traditional
Bedrooms 3
Full Baths 2
Half Baths 1
HOA Fees $100/mo
Originating Board East Tennessee REALTORS® MLS
Year Built 2022
Lot Size 10,018 Sqft
Acres 0.23
Property Description
BACK ON THE MAKET DUE TO BUYER Receiving bad health diagnosis. BRAND NEW ALL BRICK HOME located in Waterfront Community. One Level Rancher. 3 BR 3 Bath. This custom home has loads of upgrades. Split Bedroom floor plan. Large Master. EXTRA large Bonus Room with glass sliders overlooking tranquil pond. Did I say private!! Gas Fireplace with upgraded remote. Chefs kitchen is equipped with gas range and open to the living room. Tons of natural lighting. Separate laundry. Separate Office. Home has been sealed with energy efficient foam throughout!!. Plantation Blinds installed. Crawl space has been sealed and has its own remote garage door. Just 30 min from Airport and conveniently situated Shopping, Dining and Medical Services. Beautiful Waterfront and Mountain Views await. Charming Covered Gazebo with Outdoor Fireplace is shared by all residents- Picnic - Host a Cookout-An intimate Wedding- Baby Shower--Though no Dock Permit- Bring your Kayak! Buyer to Verify all information
Location
State TN
County Loudon County - 32
Area 0.23
Rooms
Family Room Yes
Other Rooms LaundryUtility, DenStudy, Bedroom Main Level, Extra Storage, Family Room, Mstr Bedroom Main Level, Split Bedroom
Basement Crawl Space Sealed
Dining Room Breakfast Bar
Interior
Interior Features Island in Kitchen, Pantry, Walk-In Closet(s), Breakfast Bar
Heating Central, Natural Gas, Electric
Cooling Central Cooling
Flooring Carpet, Hardwood, Tile
Fireplaces Number 1
Fireplaces Type Gas Log
Fireplace Yes
Appliance Dishwasher, Gas Stove, Smoke Detector, Self Cleaning Oven, Refrigerator
Heat Source Central, Natural Gas, Electric
Laundry true
Exterior
Exterior Feature Window - Energy Star, Windows - Insulated, Deck
Parking Features Attached, Main Level
Garage Spaces 2.0
Garage Description Attached, Main Level, Attached
View Seasonal Mountain, Lake
Total Parking Spaces 2
Garage Yes
Building
Lot Description River, Pond, Level
Faces From Lenoir City Highway 11 To Industrial Park Drive. Right on Waters Edge Way. Home is on the right
Sewer Public Sewer
Water Public
Architectural Style Craftsman, Traditional
Additional Building Gazebo
Structure Type Brick
Others
HOA Fee Include Trash
Restrictions No
Tax ID 026G H 021.00
Energy Description Electric, Gas(Natural)
Read Less
Want to know what your home might be worth? Contact us for a FREE valuation!

Our team is ready to help you sell your home for the highest possible price ASAP





