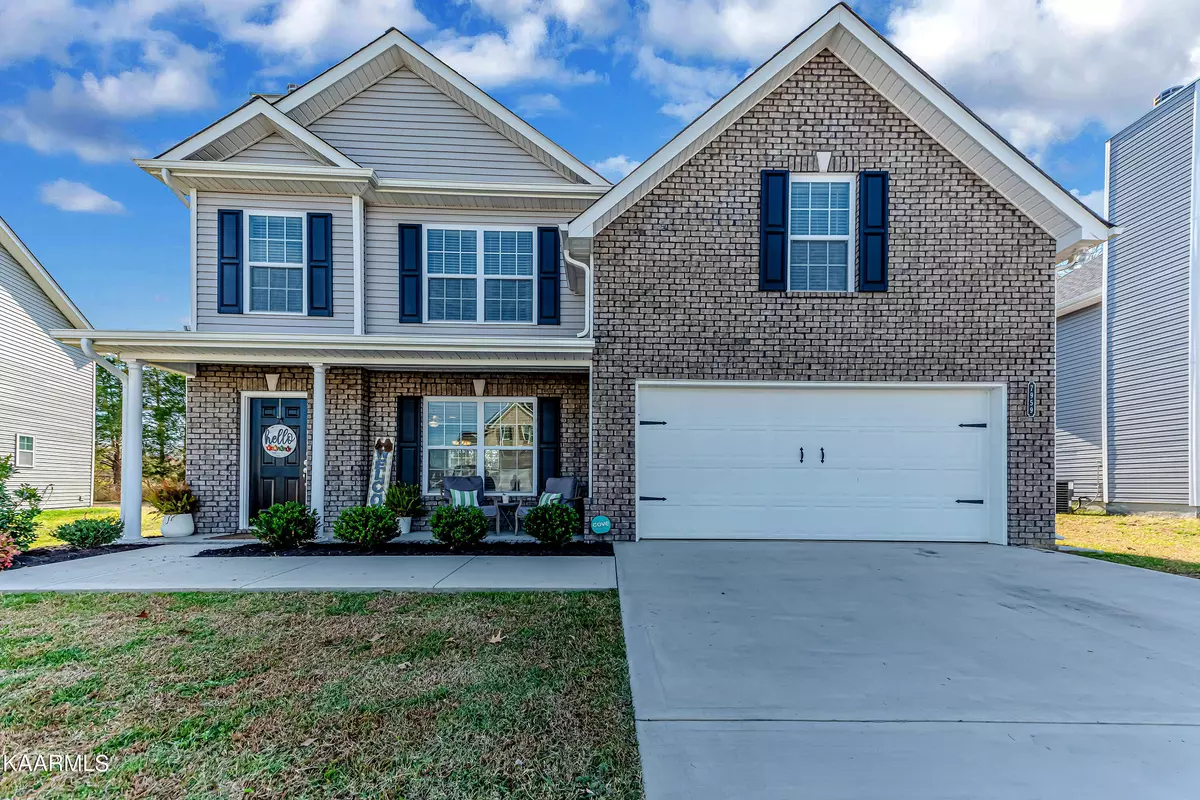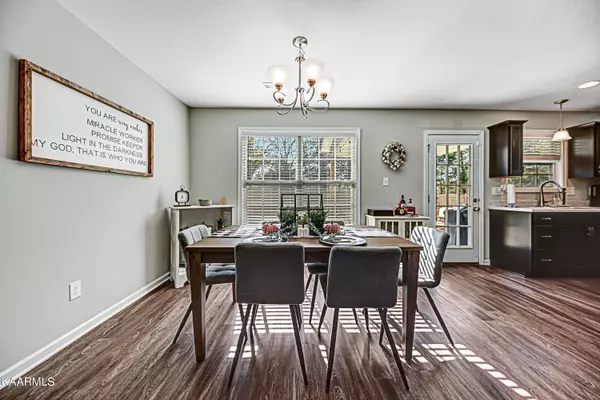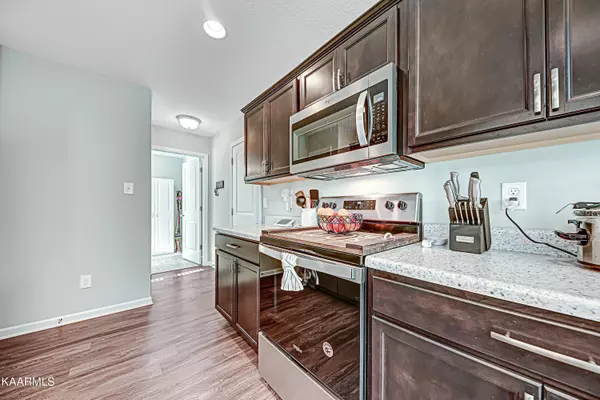$360,000
$354,900
1.4%For more information regarding the value of a property, please contact us for a free consultation.
7959 Cambridge Reserve DR Knoxville, TN 37924
3 Beds
3 Baths
1,922 SqFt
Key Details
Sold Price $360,000
Property Type Single Family Home
Sub Type Residential
Listing Status Sold
Purchase Type For Sale
Square Footage 1,922 sqft
Price per Sqft $187
Subdivision Ely Park
MLS Listing ID 1209932
Sold Date 02/07/23
Style Traditional
Bedrooms 3
Full Baths 2
Half Baths 1
HOA Fees $25/mo
Originating Board East Tennessee REALTORS® MLS
Year Built 2021
Lot Size 8,276 Sqft
Acres 0.19
Lot Dimensions 58.08 x 120.55 IRR
Property Description
One Year old New Home is a Must See!! This home is in a very popular neighborhood, that offers a community pool, play area, street lights and sidewalks. Warm and welcoming nice size front porch. Walk in to a cozy family room with a wood burning fireplace with LVP on the main floor,. The breakfast area is a good size and flows beautifully to the galley kitchen with Stainless Steel appliances including the refrigerator. Laundry is on the main with a window for extra natural lighting. Upstairs you will find 3 bedrooms 2 full bathrooms nice size walk in closets. Blinds throughout the home.. Storage galore. The back yard is fenced in, and also has a covered porch. Don't let this one slip through your fingers!!
Location
State TN
County Knox County - 1
Area 0.19
Rooms
Other Rooms LaundryUtility, Extra Storage
Basement Slab
Dining Room Breakfast Room
Interior
Interior Features Pantry, Walk-In Closet(s)
Heating Central, Heat Pump, Electric
Cooling Central Cooling, Ceiling Fan(s)
Flooring Laminate, Carpet, Vinyl
Fireplaces Number 1
Fireplaces Type Wood Burning
Fireplace Yes
Appliance Dishwasher, Disposal, Smoke Detector, Refrigerator, Microwave
Heat Source Central, Heat Pump, Electric
Laundry true
Exterior
Exterior Feature Fenced - Yard, Patio, Porch - Covered, Prof Landscaped
Garage Garage Door Opener, Main Level
Garage Spaces 2.0
Garage Description Garage Door Opener, Main Level
Pool true
Community Features Sidewalks
Amenities Available Playground, Pool
View Other
Porch true
Parking Type Garage Door Opener, Main Level
Total Parking Spaces 2
Garage Yes
Building
Lot Description Level
Faces I-640 E to Mall Road Exit 8 to left onto Millertown Pike. Go approx 4.5 miles past the Walmart. Ely Park will be on your right.
Sewer Public Sewer
Water Public
Architectural Style Traditional
Structure Type Vinyl Siding,Other,Brick
Schools
Middle Schools Carter
High Schools Carter
Others
HOA Fee Include Some Amenities
Restrictions Yes
Tax ID 051BE013
Energy Description Electric
Read Less
Want to know what your home might be worth? Contact us for a FREE valuation!

Our team is ready to help you sell your home for the highest possible price ASAP
GET MORE INFORMATION






