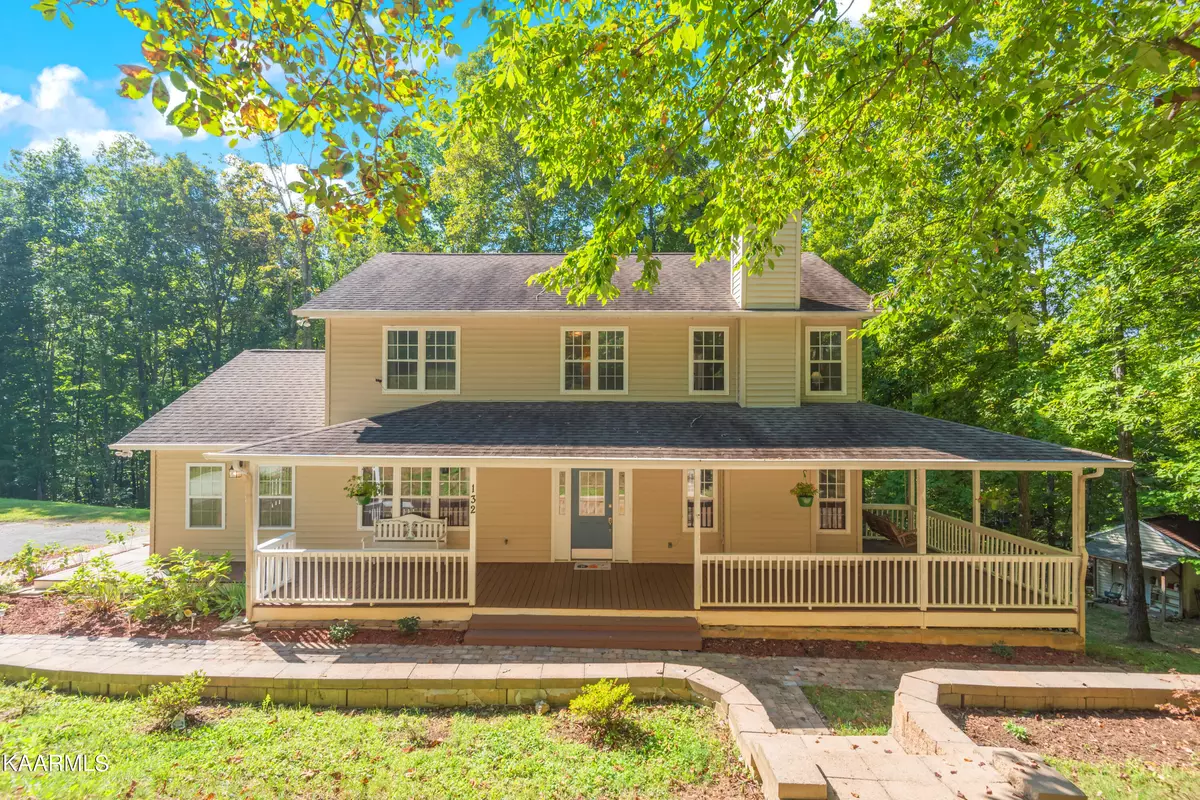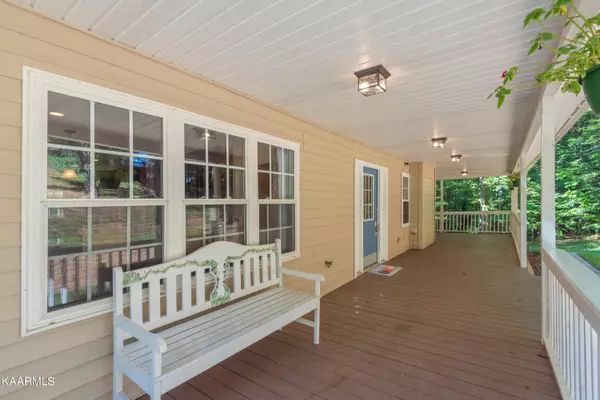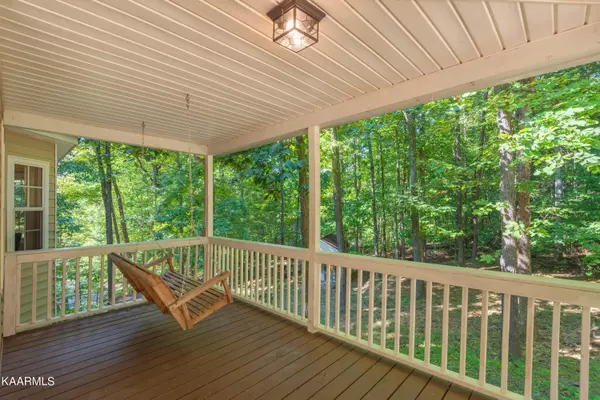$493,000
$519,900
5.2%For more information regarding the value of a property, please contact us for a free consultation.
132 Timbercrest DR Oak Ridge, TN 37830
4 Beds
4 Baths
3,492 SqFt
Key Details
Sold Price $493,000
Property Type Single Family Home
Sub Type Residential
Listing Status Sold
Purchase Type For Sale
Square Footage 3,492 sqft
Price per Sqft $141
Subdivision Reel Heights
MLS Listing ID 1206727
Sold Date 01/25/23
Style Cape Cod
Bedrooms 4
Full Baths 3
Half Baths 1
Originating Board East Tennessee REALTORS® MLS
Year Built 1994
Lot Size 1.180 Acres
Acres 1.18
Property Description
Custom built one owner farmhouse style home with ice tea sipping wrap around porch on 1.18 acres of wooded privacy. So peaceful! This 4 bedroom, 3.5 bath home also has a finished basement with large separate storage area that could also be a workshop or hobby area. On the main level there is a huge kitchen with gas stove-top, double ovens, granite countertops, island, walk in pantry, and vaulted dining area. Upstairs is the primary bedroom with a sitting area, gas fireplace and fully up-dated bathroom along with 2 other bedrooms and fully updated guest bathroom. The finished basement has a bedroom and a full bath. Could be a great mother-law/teen suite! Property is within minutes to Oak Ridge schools, local amenities, shopping, restaurants, and Melton Lake.
Location
State TN
County Anderson County - 30
Area 1.18
Rooms
Other Rooms Basement Rec Room, LaundryUtility, Extra Storage
Basement Finished, Walkout
Dining Room Breakfast Bar
Interior
Interior Features Island in Kitchen, Pantry, Walk-In Closet(s), Breakfast Bar, Eat-in Kitchen
Heating Heat Pump, Natural Gas, Electric
Cooling Central Cooling
Flooring Carpet, Hardwood, Tile
Fireplaces Number 2
Fireplaces Type Gas
Fireplace Yes
Appliance Dishwasher, Dryer, Gas Stove, Smoke Detector, Self Cleaning Oven, Washer
Heat Source Heat Pump, Natural Gas, Electric
Laundry true
Exterior
Exterior Feature Windows - Insulated, Porch - Covered, Deck
Garage Off-Street Parking
Garage Description Off-Street Parking
View Country Setting
Parking Type Off-Street Parking
Garage No
Building
Lot Description Private, Wooded, Rolling Slope
Faces East Drive to Endicott Lane to Right on Scenic Drive to Left on Timbercrest...sign on the property.
Sewer Septic Tank
Water Public
Architectural Style Cape Cod
Additional Building Storage
Structure Type Vinyl Siding,Frame
Schools
Middle Schools Jefferson
High Schools Oak Ridge
Others
Restrictions Yes
Tax ID 087FA019.00
Energy Description Electric, Gas(Natural)
Read Less
Want to know what your home might be worth? Contact us for a FREE valuation!

Our team is ready to help you sell your home for the highest possible price ASAP
GET MORE INFORMATION






