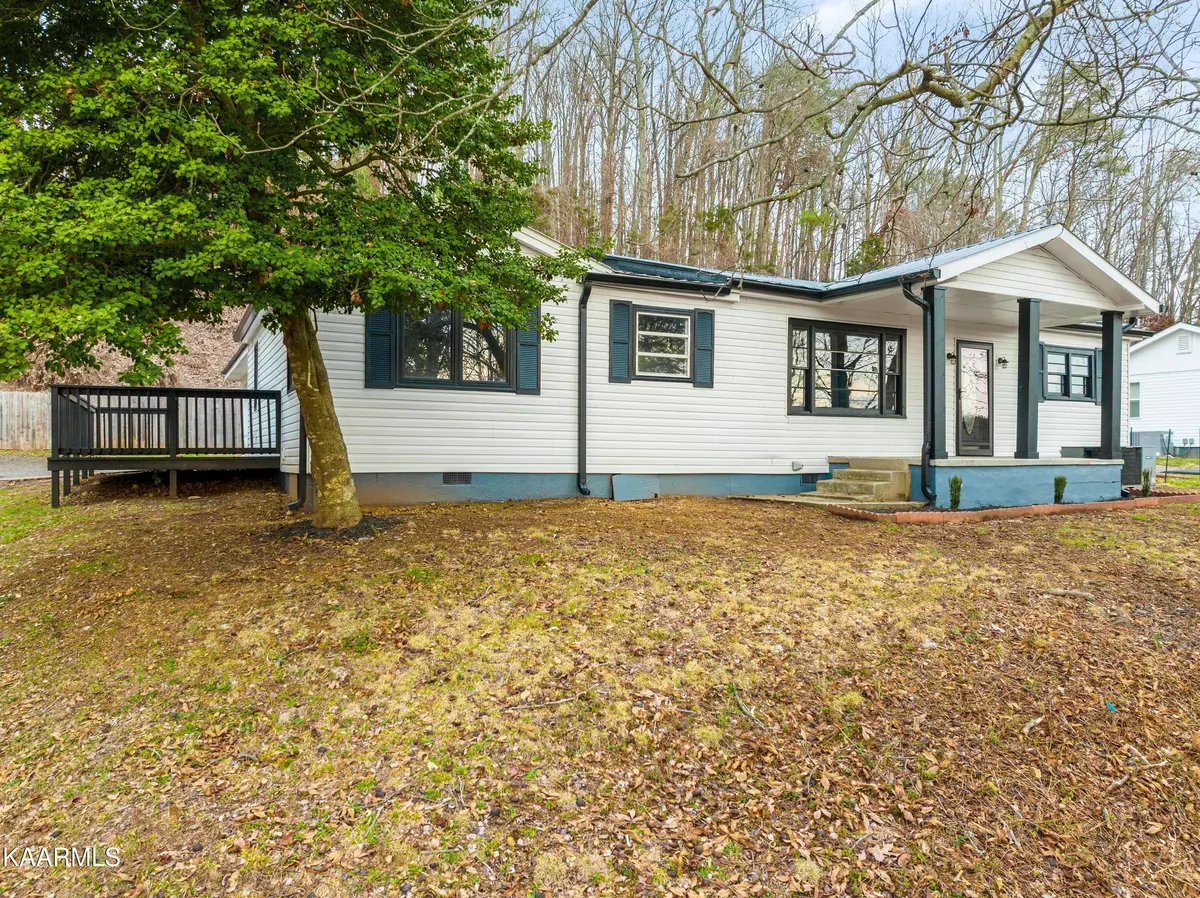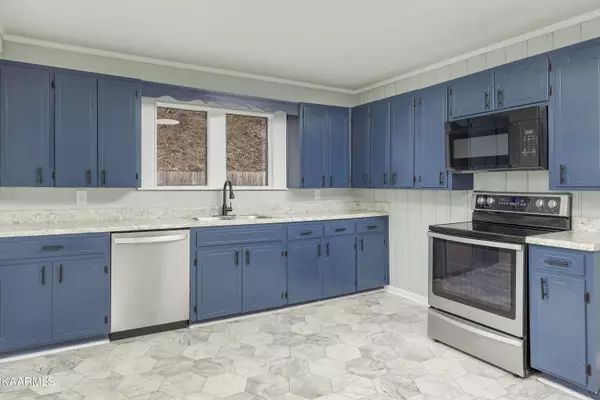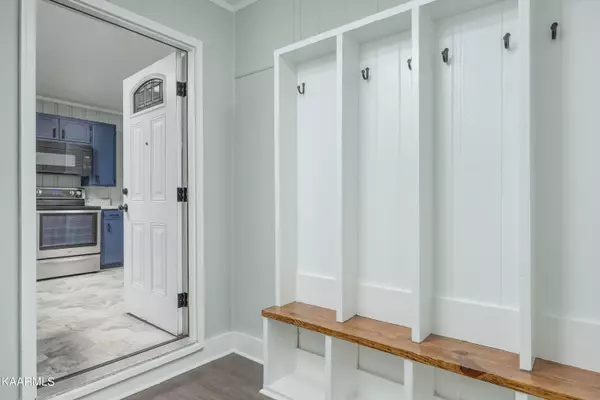$225,000
$250,000
10.0%For more information regarding the value of a property, please contact us for a free consultation.
139 Douglas CIR Cleveland, TN 37311
3 Beds
2 Baths
1,556 SqFt
Key Details
Sold Price $225,000
Property Type Single Family Home
Sub Type Residential
Listing Status Sold
Purchase Type For Sale
Square Footage 1,556 sqft
Price per Sqft $144
MLS Listing ID 1215652
Sold Date 02/02/23
Style Traditional
Bedrooms 3
Full Baths 2
Originating Board East Tennessee REALTORS® MLS
Year Built 1956
Lot Size 0.370 Acres
Acres 0.37
Property Description
COMPLETELY RENOVATED SINGLE LEVEL HOME - With floor to ceiling updates, this home is move in ready and waiting for you! Stylish painted cabinets, new flooring, countertops and stainless appliances make mealtime a breeze. Solid hardwood floors in the spacious living room provide a great space for gathering. The primary bedroom is a true retreat with an attached sitting area with endless possibilities as an office, oversized closet, and so much more including an updated bathroom with a stunning subway tile shower. Two additional bedrooms with an additional remodeled bathroom provides the privacy you desire. Plenty of built-ins give you the ultimate storage spaces. Outside, more storage is available in the oversized outbuilding that can also serve as a handyman's dream workshop. A fenced in backyard and additional detached storage closet round off the rest of the property. Don't miss out on the opportunity to call this charming ranch your new home!
Location
State TN
County Bradley County - 47
Area 0.37
Rooms
Other Rooms LaundryUtility, Bedroom Main Level, Mstr Bedroom Main Level
Basement Crawl Space
Dining Room Eat-in Kitchen
Interior
Interior Features Eat-in Kitchen
Heating Central, Electric
Cooling Central Cooling
Flooring Carpet, Hardwood, Vinyl
Fireplaces Type None
Fireplace No
Appliance Dishwasher, Microwave
Heat Source Central, Electric
Laundry true
Exterior
Exterior Feature Windows - Vinyl, Patio, Porch - Covered
Garage Other, Attached
Carport Spaces 1
Garage Description Attached, Attached
View Mountain View
Porch true
Parking Type Other, Attached
Garage No
Building
Faces From 25th/Keith St, head NW on 25th St, turn left onto Georgetown Rd, continue straight onto Westside Drive, right onto Douglas Circle, home is on the right
Sewer Septic Tank
Water Public
Architectural Style Traditional
Additional Building Storage
Structure Type Vinyl Siding,Frame
Schools
Middle Schools Cleveland
High Schools Cleveland
Others
Restrictions No
Tax ID 049B A 016.00 000
Energy Description Electric
Read Less
Want to know what your home might be worth? Contact us for a FREE valuation!

Our team is ready to help you sell your home for the highest possible price ASAP
GET MORE INFORMATION






