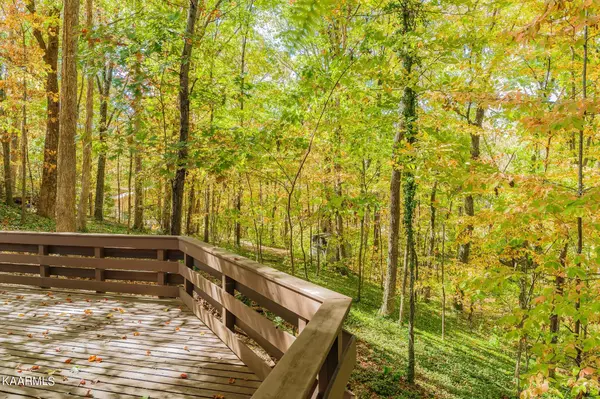$428,500
$429,900
0.3%For more information regarding the value of a property, please contact us for a free consultation.
1521 Westop Tr Knoxville, TN 37923
4 Beds
3 Baths
2,636 SqFt
Key Details
Sold Price $428,500
Property Type Single Family Home
Sub Type Residential
Listing Status Sold
Purchase Type For Sale
Square Footage 2,636 sqft
Price per Sqft $162
Subdivision Westop Unit 1
MLS Listing ID 1208052
Sold Date 01/27/23
Style Traditional
Bedrooms 4
Full Baths 3
Originating Board East Tennessee REALTORS® MLS
Year Built 1976
Lot Size 0.340 Acres
Acres 0.34
Property Description
Renovations completed on this beautiful spacious 4 BR/3 BA basement rancher. Conveniently located in W. Knox. So many updates (see assets for complete list) New HVAC 2022. Roof, garage dr, refrigerator & dishwasher 2 yrs young. New LVT flooring & baseboards/door frames in all 4 BR's, office, laundry & family room. Downstairs MBA has new vanities, tile, re-glazed bathtub, new light fixtures & faucets. Freshly painted throughout. New balusters & handrail at top of the steps. Several new ceiling fans throughout. The kitchen has beautiful butcher block countertops w/new light fixtures/faucet, and a new eat-in area & shelving. Large family room d/stairs with updated bar, new sink/faucet. Note-Fireplaces are not functional.
Location
State TN
County Knox County - 1
Area 0.34
Rooms
Family Room Yes
Other Rooms Basement Rec Room, LaundryUtility, Bedroom Main Level, Extra Storage, Family Room, Mstr Bedroom Main Level
Basement Crawl Space, Finished, Walkout
Dining Room Eat-in Kitchen, Formal Dining Area
Interior
Interior Features Walk-In Closet(s), Wet Bar, Eat-in Kitchen
Heating Central, Electric
Cooling Central Cooling, Ceiling Fan(s)
Flooring Laminate, Parquet, Tile
Fireplaces Type None
Fireplace No
Appliance Dishwasher, Disposal, Smoke Detector, Self Cleaning Oven, Refrigerator, Microwave
Heat Source Central, Electric
Laundry true
Exterior
Exterior Feature Windows - Insulated, Deck
Garage Garage Door Opener, Attached, Basement, Main Level, Off-Street Parking
Garage Spaces 2.0
Garage Description Attached, Basement, Garage Door Opener, Main Level, Off-Street Parking, Attached
View Country Setting, Wooded
Parking Type Garage Door Opener, Attached, Basement, Main Level, Off-Street Parking
Total Parking Spaces 2
Garage Yes
Building
Lot Description Wooded, Irregular Lot
Faces West on Middlebrook Pike to right on Chert Pit Rd go .4 miles and turn right onto Westop Trail, home is on the left. Sign in the yard
Sewer Public Sewer
Water Public
Architectural Style Traditional
Structure Type Stone,Wood Siding,Block,Frame
Schools
Middle Schools Karns
High Schools Hardin Valley Academy
Others
Restrictions No
Tax ID 105GA010
Energy Description Electric
Read Less
Want to know what your home might be worth? Contact us for a FREE valuation!

Our team is ready to help you sell your home for the highest possible price ASAP
GET MORE INFORMATION






