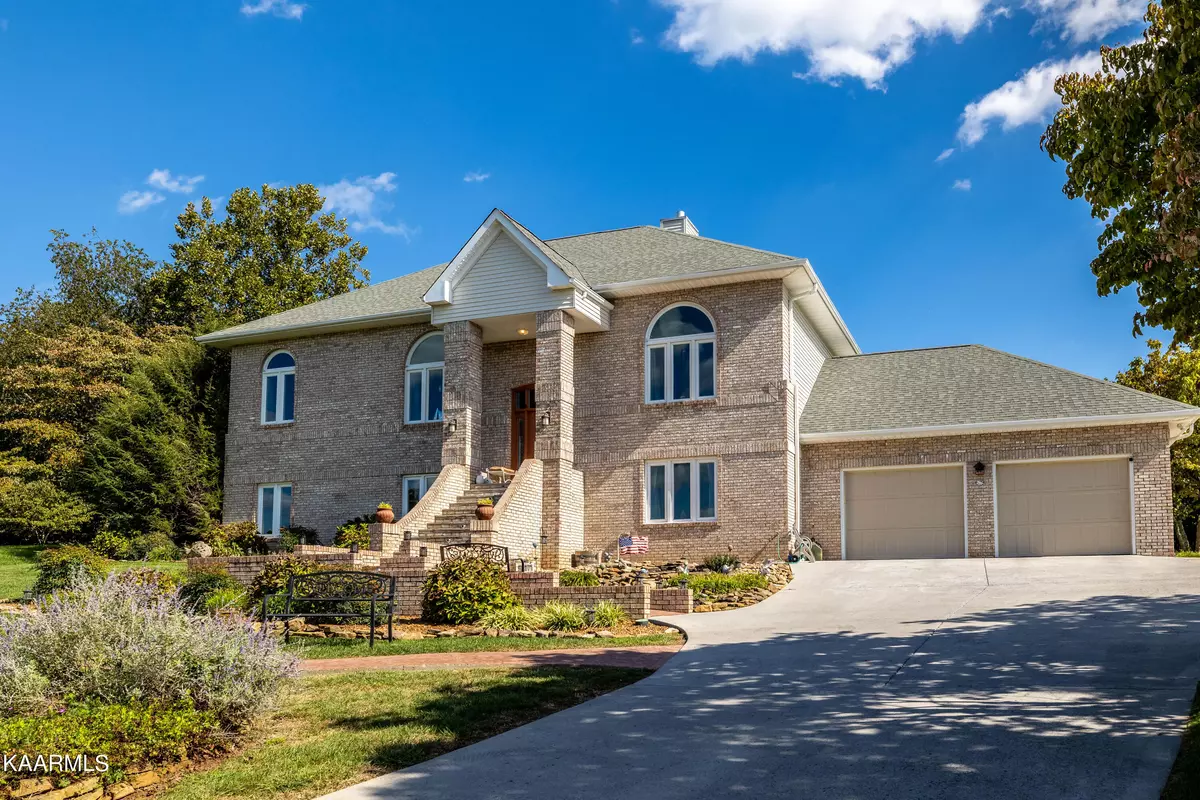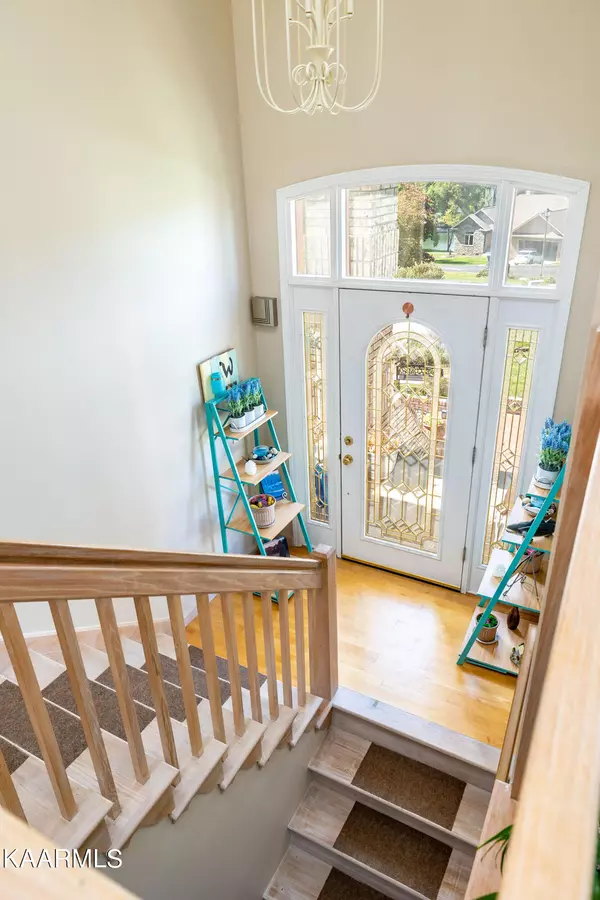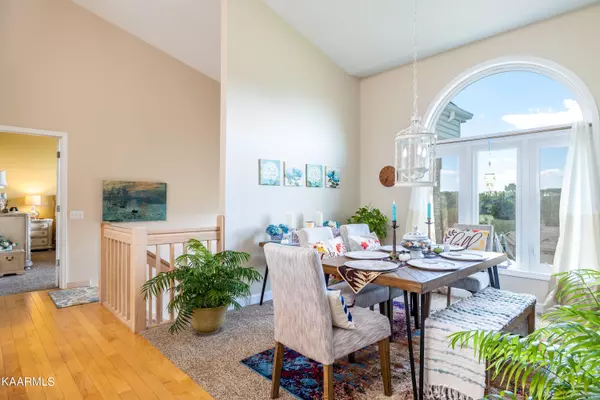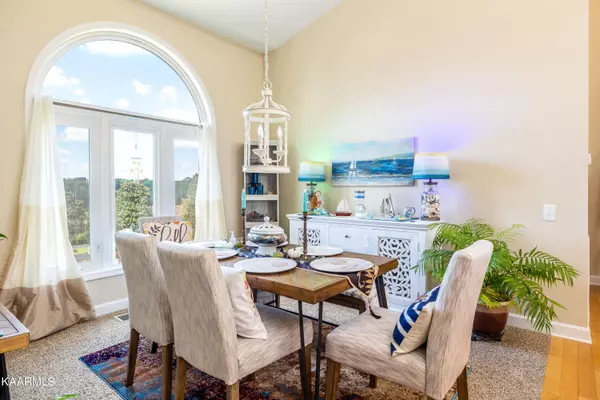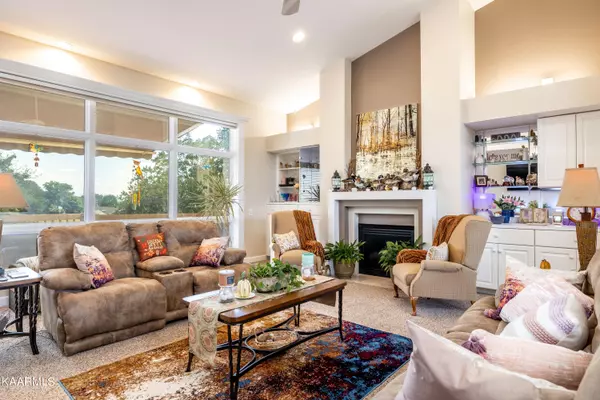$719,900
$719,900
For more information regarding the value of a property, please contact us for a free consultation.
212 Kiowa PT Loudon, TN 37774
3 Beds
3 Baths
4,128 SqFt
Key Details
Sold Price $719,900
Property Type Single Family Home
Sub Type Residential
Listing Status Sold
Purchase Type For Sale
Square Footage 4,128 sqft
Price per Sqft $174
Subdivision Tanasi Shores
MLS Listing ID 1206100
Sold Date 01/31/23
Style Traditional
Bedrooms 3
Full Baths 2
Half Baths 1
HOA Fees $154/mo
Originating Board East Tennessee REALTORS® MLS
Year Built 1995
Lot Size 0.400 Acres
Acres 0.4
Lot Dimensions 192x149x171x38x38
Property Description
GREAT OPPORTUNITY FOR YOU!! HOUSE SALE CONTINGENCY COULD NOT BE FULFILLED. Bright, open, beautiful lake & mountain views. Beautiful split-foyer home in desirable Tellico Village. Walk to yacht club/boat docks. Immaculately maintained & opportunity for separate living quarters on lower level. Floor to ceiling windows in the LR look out over the common area, so no building behind you. Every room is spacious and well-appointed. Gas FP in LR never used by seller. Built-ins in LR. Formal DR. Kitchen w/ newer appliances, abundant counter/cabinet space. Brkfst/sunroom. Large laundry w/ utility sink & freezer. Large back deck is Trex. Oversize owner's suite w/ amazing closet, large BA, jetted tub, step-in shower, dual vanities. Lower level boasts open living areas, kitchen area, work-out room/office, even more storage, 2 bedrooms, large bath w/ vanity, & private covered patio area. Garage w/ sink, 2 storage closets, jeep top pulley & door storage. Large parking area. Newer HVAC, water heater. Irrigation.
Location
State TN
County Loudon County - 32
Area 0.4
Rooms
Family Room Yes
Other Rooms Basement Rec Room, LaundryUtility, Sunroom, Addl Living Quarter, Bedroom Main Level, Extra Storage, Breakfast Room, Great Room, Family Room
Basement Finished, Partially Finished, Walkout
Dining Room Breakfast Bar, Formal Dining Area, Breakfast Room
Interior
Interior Features Cathedral Ceiling(s), Island in Kitchen, Pantry, Walk-In Closet(s), Breakfast Bar
Heating Central, Propane, Electric
Cooling Central Cooling, Ceiling Fan(s)
Flooring Carpet, Hardwood, Tile
Fireplaces Number 1
Fireplaces Type Gas Log, Other
Fireplace Yes
Appliance Dishwasher, Disposal, Smoke Detector, Self Cleaning Oven, Refrigerator, Microwave
Heat Source Central, Propane, Electric
Laundry true
Exterior
Exterior Feature Window - Energy Star, Windows - Insulated, Patio, Porch - Covered, Prof Landscaped, Deck, Doors - Energy Star
Garage Garage Door Opener, Attached, Basement, Off-Street Parking, Other
Garage Spaces 2.0
Garage Description Attached, Basement, Garage Door Opener, Off-Street Parking, Other, Attached
Pool true
Amenities Available Clubhouse, Golf Course, Playground, Recreation Facilities, Sauna, Pool, Tennis Court(s)
View Mountain View, Seasonal Lake View, Lake
Porch true
Parking Type Garage Door Opener, Attached, Basement, Off-Street Parking, Other
Total Parking Spaces 2
Garage Yes
Building
Lot Description Cul-De-Sac, Waterfront Access, Lake Access, Golf Community, Level, Rolling Slope
Faces Take Hwy 44S. Turn left on Sequoyah Rd and go towards Yacht Club--go up hill and take first left at bottom of hill onto Kiowa Way to left on Kiowa Point. House on cul de sac on right. SOP
Sewer Public Sewer, Other
Water Public
Architectural Style Traditional
Structure Type Vinyl Siding,Other,Brick
Schools
Middle Schools Fort Loudoun
High Schools Loudon
Others
HOA Fee Include Some Amenities,Grounds Maintenance
Restrictions Yes
Tax ID 050E G 009.00
Energy Description Electric, Propane
Read Less
Want to know what your home might be worth? Contact us for a FREE valuation!

Our team is ready to help you sell your home for the highest possible price ASAP
GET MORE INFORMATION


