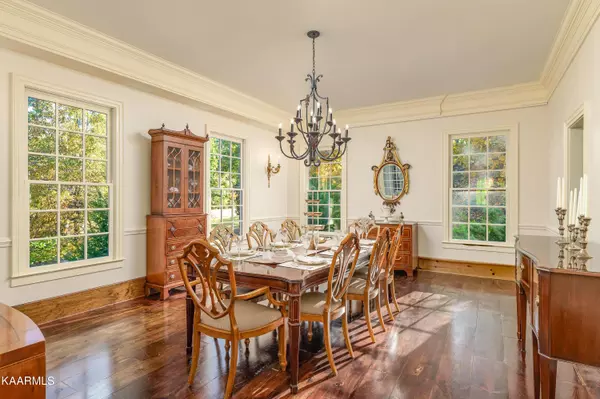$680,000
$698,000
2.6%For more information regarding the value of a property, please contact us for a free consultation.
7355 Frontage Rd Cleveland, TN 37312
4 Beds
4 Baths
3,967 SqFt
Key Details
Sold Price $680,000
Property Type Single Family Home
Sub Type Residential
Listing Status Sold
Purchase Type For Sale
Square Footage 3,967 sqft
Price per Sqft $171
Subdivision Stone Chase
MLS Listing ID 1209840
Sold Date 01/30/23
Style Other
Bedrooms 4
Full Baths 3
Half Baths 1
Originating Board East Tennessee REALTORS® MLS
Year Built 2011
Lot Size 2.840 Acres
Acres 2.84
Lot Dimensions 169x271x672x341x303
Property Description
4 BEDROOM + FINISHED BASEMENT + OVER 2 ACRES - The beautiful antique finishes in this Georgian style home will simply take your breath away. Stunning curb appeal welcomes you into the home's foyer with black and white marble floors, and a restored 1880's solid oak stair rail. The living room boasts wide plank solid hardwood floors and gorgeous antique fireplace and mantle. The kitchen is a chef's dream with marble countertops, farmhouse sink, subway tile backsplash and stylish black and white tile flooring. Entertaining and gathering is a breeze in the spacious dining room with extensive trim. Relaxation can be found in the primary suite featuring a jetted tub, separate shower, double vanities, and walk-in closet. Cozy up with your favorite book in front of the suite's fireplace or attached, private sunroom. Two additional bedrooms and a jack and jill bathroom round off the second level. The finished basement has endless potential. An additional bedroom and en suite bathroom provide additional privacy and comfort. Create the ultimate man cave, media room, play room, etc. in the finished bonus room. The unfinished area is great for all your storage needs. Situated on two acres in North Bradley just moments from popular North Cleveland shops and restaurants. With one of a kind charm and beautiful finishes, you'll definitely want to call this one home!
Location
State TN
County Bradley County - 47
Area 2.84
Rooms
Other Rooms Basement Rec Room, Sunroom
Basement Finished
Dining Room Breakfast Bar, Formal Dining Area
Interior
Interior Features Island in Kitchen, Walk-In Closet(s), Breakfast Bar
Heating Central, Electric
Cooling Central Cooling
Flooring Hardwood, Vinyl, Tile
Fireplaces Number 1
Fireplaces Type Gas
Fireplace Yes
Appliance Dishwasher
Heat Source Central, Electric
Exterior
Exterior Feature Patio, Porch - Covered
Garage Attached
Garage Spaces 2.0
Garage Description Attached, Attached
View Mountain View
Porch true
Parking Type Attached
Total Parking Spaces 2
Garage Yes
Building
Lot Description Wooded
Faces From I-75 S, take exit 33 toward Charleston, right onto TN-308 W, left onto Frontage Road, in 3.6 miles the home is on the right.
Sewer Septic Tank
Water Public
Architectural Style Other
Structure Type Vinyl Siding,Brick
Schools
Middle Schools Ocoee
High Schools Walker Valley
Others
Restrictions No
Tax ID 020O B 011.00 000
Energy Description Electric
Acceptable Financing Cash, Conventional
Listing Terms Cash, Conventional
Read Less
Want to know what your home might be worth? Contact us for a FREE valuation!

Our team is ready to help you sell your home for the highest possible price ASAP
GET MORE INFORMATION






