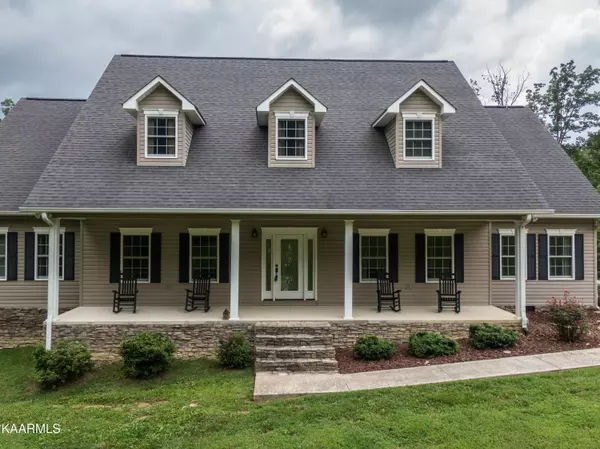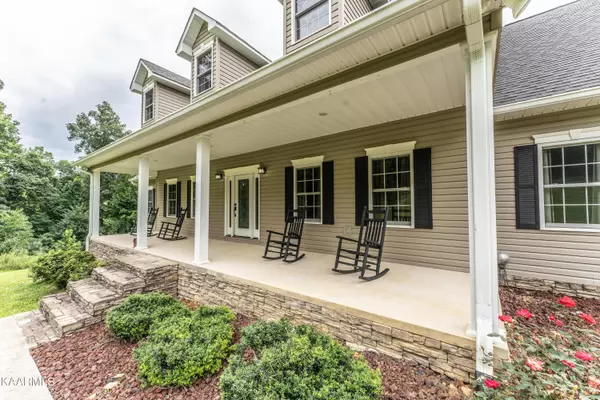$672,500
$735,000
8.5%For more information regarding the value of a property, please contact us for a free consultation.
171 Grouse Ridge Rd Harriman, TN 37748
3 Beds
3 Baths
3,714 SqFt
Key Details
Sold Price $672,500
Property Type Single Family Home
Sub Type Residential
Listing Status Sold
Purchase Type For Sale
Square Footage 3,714 sqft
Price per Sqft $181
MLS Listing ID 1201980
Sold Date 01/23/23
Style Traditional
Bedrooms 3
Full Baths 3
Originating Board East Tennessee REALTORS® MLS
Year Built 2010
Lot Size 6.450 Acres
Acres 6.45
Property Description
Check out this gorgeous property on 6.45 acres. This home has 3714 sq ft with maintenance-free vinyl and stone accents. The home has an oversized 2-car attached and a 2 -car detached garage with a fenced-in dog run. Bring your rockers to fill the huge covered front porch. Entering the foyer you see the gorgeous floor-to-ceiling stone fireplace for those cool nights. The chef's kitchen has tons of custom cabinets, an ss app, an island, and a pantry. Large formal dining and a breakfast area. The main floor has the master BR /Bath with double vanity, makeup vanity, shower, soaking tub, and a large walk-in closet, an office, 2nd BR, and a guest bath on the main. Upstairs is the 3rd BR, full bath, craft room, and a family room. Amazing covered deck with pool & hot tub. Hardwood and tile through-out the main level . Upstairs has carpet. Large laundry center with a walk-in pantry. Home has a generator.
Location
State TN
County Morgan County - 35
Area 6.45
Rooms
Other Rooms LaundryUtility, Workshop, Bedroom Main Level, Breakfast Room, Mstr Bedroom Main Level, Split Bedroom
Basement Crawl Space
Dining Room Breakfast Bar, Formal Dining Area, Breakfast Room
Interior
Interior Features Cathedral Ceiling(s), Island in Kitchen, Pantry, Walk-In Closet(s), Breakfast Bar
Heating Forced Air, Natural Gas
Cooling Central Cooling, Ceiling Fan(s)
Flooring Carpet, Hardwood, Tile
Fireplaces Number 1
Fireplaces Type Other, Stone, Wood Burning
Fireplace Yes
Appliance Dishwasher, Smoke Detector, Self Cleaning Oven, Refrigerator
Heat Source Forced Air, Natural Gas
Laundry true
Exterior
Exterior Feature Windows - Vinyl, Pool - Swim(Abv Grd), Porch - Covered, Deck
Garage Attached, Detached, RV Parking, Side/Rear Entry, Main Level
Garage Spaces 4.0
Garage Description Attached, Detached, RV Parking, SideRear Entry, Main Level, Attached
View Mountain View, Country Setting
Parking Type Attached, Detached, RV Parking, Side/Rear Entry, Main Level
Total Parking Spaces 4
Garage Yes
Building
Lot Description Private, Wooded, Rolling Slope
Faces Take I-40 East to exit 347. Turn RIGHT onto S Roane St toward Harriman. LEFT onto Bitter Creek Hwy .LEFT onto Ray Cross Rd. Veer RIGHT onto Grouse Ridge Rd home on the LEFT.
Sewer Septic Tank
Water Public
Architectural Style Traditional
Additional Building Storage, Workshop
Structure Type Stone,Vinyl Siding,Frame
Others
Restrictions No
Tax ID 129 009.20
Energy Description Gas(Natural)
Read Less
Want to know what your home might be worth? Contact us for a FREE valuation!

Our team is ready to help you sell your home for the highest possible price ASAP
GET MORE INFORMATION






