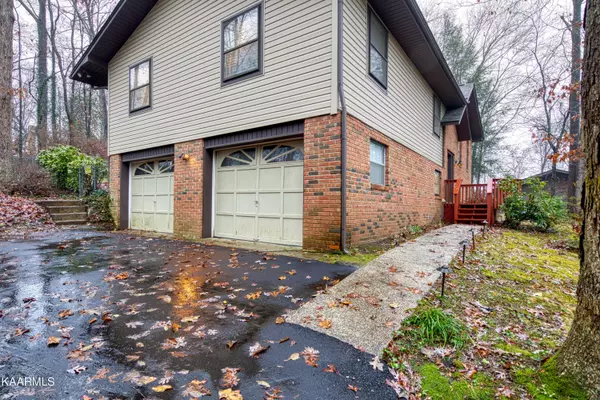$384,900
$384,000
0.2%For more information regarding the value of a property, please contact us for a free consultation.
106 Neville LN Oak Ridge, TN 37830
4 Beds
3 Baths
2,710 SqFt
Key Details
Sold Price $384,900
Property Type Single Family Home
Sub Type Residential
Listing Status Sold
Purchase Type For Sale
Square Footage 2,710 sqft
Price per Sqft $142
Subdivision Oak Hills Estates Se
MLS Listing ID 1213542
Sold Date 01/25/23
Style Traditional
Bedrooms 4
Full Baths 2
Half Baths 1
Originating Board East Tennessee REALTORS® MLS
Year Built 1974
Lot Size 0.580 Acres
Acres 0.58
Lot Dimensions 133.63 X 187.84 IRR
Property Description
Located in highly sought west Oak Ridge, near the back of a quiet cul-de-sac. A newly paved asphalt driveway leads you to this beautiful split-foyer home with a great floorplan and generous sized rooms and a 2 car garage. The main level features a living room, formal dining, eat in kitchen, updated hall bath, 2 large guest bedrooms and a large master bedroom with updated ensuite and walk in closet. The kitchen has ample cabinet space and a walk-in pantry. An eat in kitchen perfect for entertaining with large windows leads you to a freshly painted back deck and gently sloped and fenced in back yard. Downstairs you will find a laundry room with 1/2 bath, a 4th large bedroom and a family room with a beautiful stone fireplace. Water heater, HVAC & electrical panels updated in last 3 years.
Location
State TN
County Roane County - 31
Area 0.58
Rooms
Family Room Yes
Other Rooms LaundryUtility, Extra Storage, Office, Breakfast Room, Family Room, Mstr Bedroom Main Level
Basement Crawl Space, Crawl Space Sealed, Finished, Plumbed, Slab
Dining Room Eat-in Kitchen, Formal Dining Area
Interior
Interior Features Pantry, Walk-In Closet(s), Eat-in Kitchen
Heating Central, Forced Air, Natural Gas
Cooling Central Cooling, Ceiling Fan(s)
Flooring Laminate, Carpet
Fireplaces Number 1
Fireplaces Type Stone, Wood Burning
Fireplace Yes
Window Features Drapes
Appliance Dishwasher, Disposal, Dryer, Smoke Detector, Self Cleaning Oven, Refrigerator, Microwave, Washer
Heat Source Central, Forced Air, Natural Gas
Laundry true
Exterior
Exterior Feature Windows - Aluminum, Windows - Insulated, Fenced - Yard, Fence - Chain, Deck, Cable Available (TV Only)
Garage Garage Door Opener, Attached, Basement, Side/Rear Entry, Off-Street Parking
Garage Spaces 2.0
Garage Description Attached, SideRear Entry, Basement, Garage Door Opener, Off-Street Parking, Attached
View Wooded
Parking Type Garage Door Opener, Attached, Basement, Side/Rear Entry, Off-Street Parking
Total Parking Spaces 2
Garage Yes
Building
Lot Description Cul-De-Sac
Faces Oak Ridge Turn Pike (Hwy 95) to Nebraska Avenue. Nebraska Avenue turn right onto Newhaven Road. Newhaven Road to Netherlands Road, turn right onto Netherlands Road. Netherlands Road to Neville Ln. Left on Neville Ln to sign on right. Long asphalt driveway.
Sewer Public Sewer
Water Public
Architectural Style Traditional
Structure Type Vinyl Siding,Brick
Schools
Middle Schools Robertsville
High Schools Oak Ridge
Others
Restrictions Yes
Tax ID 009G C 012.00
Energy Description Gas(Natural)
Read Less
Want to know what your home might be worth? Contact us for a FREE valuation!

Our team is ready to help you sell your home for the highest possible price ASAP
GET MORE INFORMATION






