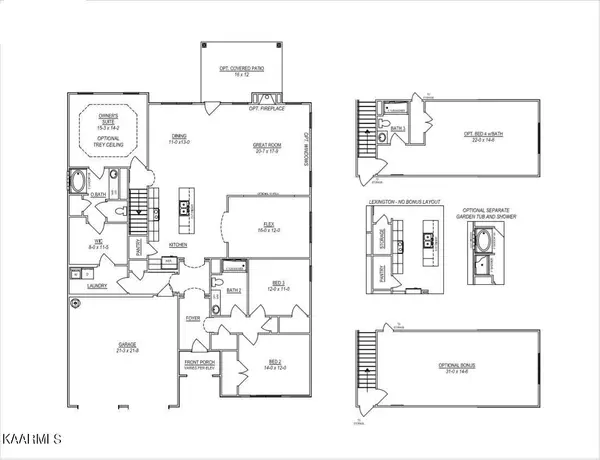$600,862
$615,862
2.4%For more information regarding the value of a property, please contact us for a free consultation.
162 Ashton Fields DR Lenoir City, TN 37772
4 Beds
3 Baths
2,815 SqFt
Key Details
Sold Price $600,862
Property Type Single Family Home
Sub Type Residential
Listing Status Sold
Purchase Type For Sale
Square Footage 2,815 sqft
Price per Sqft $213
Subdivision Ashton Fields
MLS Listing ID 1174274
Sold Date 11/22/22
Style Other
Bedrooms 4
Full Baths 3
HOA Fees $100/mo
Originating Board East Tennessee REALTORS® MLS
Year Built 2022
Lot Size 0.300 Acres
Acres 0.3
Property Description
This beautiful Homestead Lexington is a MUST SEE! I have attached the color collage, tile layout and option sheet in documents. This home has an lake access to enjoy the water -starting with 8' doors on the main floor and front door - The great room and will have 5'' hardwood though out the main formal areas on the main floor - oak treads painted risers - along with floor to ceiling stone indoor fireplace and brick outdoor Fireplace - Luxury Kitchen Layout with large island - double ovens, built in microwave, cooktop and hood vent - quartz countertops white cabinets with 42'' uppers and subway tile backsplash - all vanities will have square undermount sinks - owners suit will showcase a Luxury Bath Layout - tile shower with frameless glass door and tile surround around master bath. glass shower door - upstairs contains 3 bedrooms with a very convenient Jack and Jill along with a huge bonus room you will also have incredible views of the architecture from within the 2nd story great room all on a Half acre in a lake commun
Location
State TN
County Loudon County - 32
Area 0.3
Rooms
Other Rooms LaundryUtility, DenStudy, Extra Storage, Great Room, Mstr Bedroom Main Level
Basement Slab, Other
Dining Room Eat-in Kitchen, Formal Dining Area
Interior
Interior Features Island in Kitchen, Pantry, Walk-In Closet(s), Eat-in Kitchen
Heating Central, Natural Gas, Electric
Cooling Central Cooling, Ceiling Fan(s)
Flooring Carpet, Hardwood, Tile
Fireplaces Number 2
Fireplaces Type Other, Gas, Brick, Stone, Gas Log
Appliance Dishwasher, Disposal, Gas Stove, Microwave, Security Alarm, Self Cleaning Oven, Smoke Detector, Other
Heat Source Central, Natural Gas, Electric
Laundry true
Exterior
Exterior Feature Window - Energy Star, Patio, Porch - Covered, Prof Landscaped, Doors - Energy Star, Dock
Garage Garage Door Opener, Attached, Main Level, Other
Garage Description Attached, Garage Door Opener, Main Level, Other, Attached
Amenities Available Recreation Facilities, Other
Porch true
Parking Type Garage Door Opener, Attached, Main Level, Other
Garage No
Building
Lot Description Lake Access
Faces Starting at Kingston Pike in Farragut turn right on South Campbell Station Rd, Continue to Concord Rd, Turn Right on Northshore at roundabout stay on Northshore till you hit Beals Chapel Rd and Turn Left and Ashton Fields Drive is on Left.
Sewer Public Sewer
Water Public
Architectural Style Other
Structure Type Cement Siding,Brick,Block,Frame,Other
Others
Restrictions Yes
Tax ID 021D A 005.00
Energy Description Electric, Gas(Natural)
Read Less
Want to know what your home might be worth? Contact us for a FREE valuation!

Our team is ready to help you sell your home for the highest possible price ASAP
GET MORE INFORMATION






