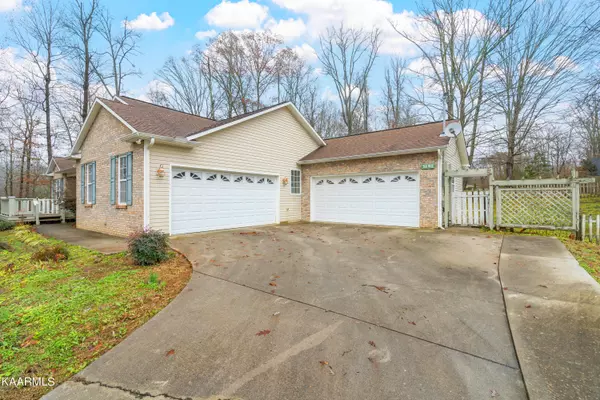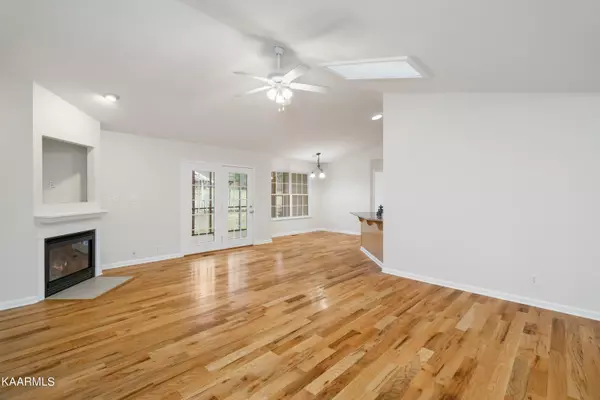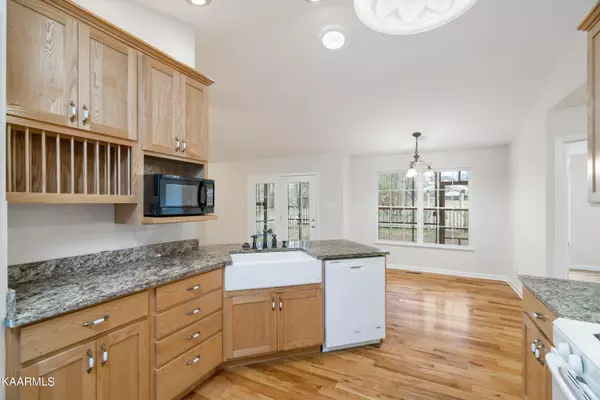$325,000
$325,000
For more information regarding the value of a property, please contact us for a free consultation.
1890 Riley DR Lenoir City, TN 37771
3 Beds
2 Baths
1,622 SqFt
Key Details
Sold Price $325,000
Property Type Single Family Home
Sub Type Residential
Listing Status Sold
Purchase Type For Sale
Square Footage 1,622 sqft
Price per Sqft $200
Subdivision Eaton Forest
MLS Listing ID 1213837
Sold Date 01/13/23
Style Traditional
Bedrooms 3
Full Baths 2
Originating Board East Tennessee REALTORS® MLS
Year Built 2005
Lot Size 0.690 Acres
Acres 0.69
Lot Dimensions 299 x 215
Property Description
What a find! Set up on a hill, back from the road giving you privacy in front. A convenient location Enjoy the many possibilities of gardening, adding a pool or other sports areas in the spawling, private flat back yard! With the screened in porch, the covered patio, large deck and large wooded lot, you will enjoy this home year round. Open floor plan with hardwood floors, vaulted ceilings and granite countertops. All one level. 4 car garage gives you ample storage. With just a few updates, this home could be stunning.
Location
State TN
County Loudon County - 32
Area 0.69
Rooms
Other Rooms LaundryUtility, Bedroom Main Level, Extra Storage, Mstr Bedroom Main Level
Basement Crawl Space
Dining Room Breakfast Bar, Formal Dining Area
Interior
Interior Features Cathedral Ceiling(s), Pantry, Walk-In Closet(s), Breakfast Bar
Heating Heat Pump, Natural Gas, Electric
Cooling Central Cooling, Ceiling Fan(s)
Flooring Hardwood, Tile
Fireplaces Number 1
Fireplaces Type Gas Log
Fireplace Yes
Appliance Dishwasher, Smoke Detector, Self Cleaning Oven, Refrigerator, Microwave
Heat Source Heat Pump, Natural Gas, Electric
Laundry true
Exterior
Exterior Feature Windows - Vinyl, Patio, Porch - Covered, Porch - Screened, Deck
Parking Features Attached, Side/Rear Entry, Main Level
Garage Description Attached, SideRear Entry, Main Level, Attached
View Wooded
Porch true
Garage No
Building
Lot Description Wooded, Level, Rolling Slope
Faces Hwy 70 to Riley Dr. Or Hines Valley Rd to Riley Dr. SOP
Sewer Septic Tank
Water Public
Architectural Style Traditional
Structure Type Vinyl Siding,Brick,Frame
Others
Restrictions No
Tax ID 009N A 020.00
Energy Description Electric, Gas(Natural)
Read Less
Want to know what your home might be worth? Contact us for a FREE valuation!

Our team is ready to help you sell your home for the highest possible price ASAP





