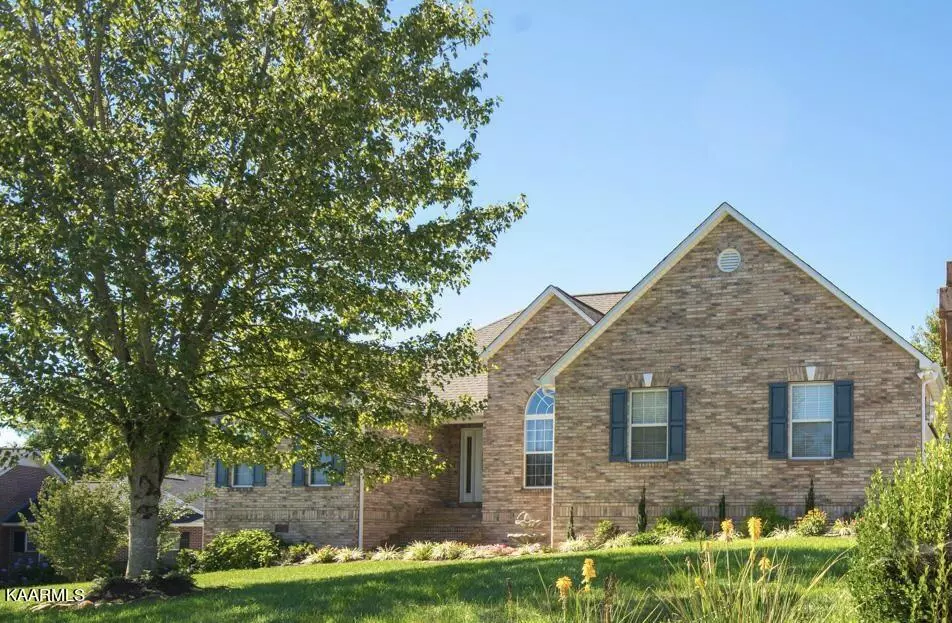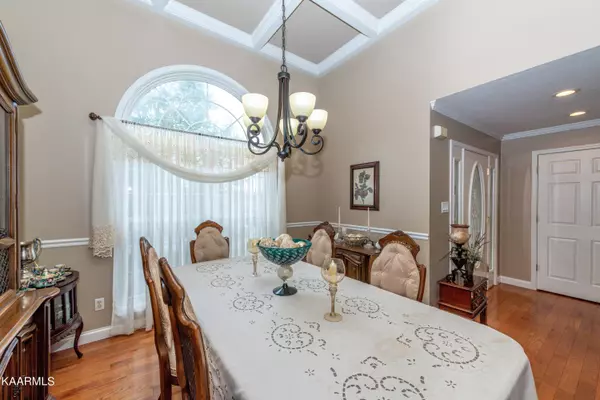$395,000
$519,900
24.0%For more information regarding the value of a property, please contact us for a free consultation.
3516 Brandon Lee DR Maryville, TN 37804
3 Beds
4 Baths
3,446 SqFt
Key Details
Sold Price $395,000
Property Type Single Family Home
Sub Type Residential
Listing Status Sold
Purchase Type For Sale
Square Footage 3,446 sqft
Price per Sqft $114
Subdivision Baxter Estates
MLS Listing ID 1206087
Sold Date 01/18/23
Style Traditional
Bedrooms 3
Full Baths 3
Half Baths 1
Originating Board East Tennessee REALTORS® MLS
Year Built 2001
Lot Size 0.540 Acres
Acres 0.54
Property Description
Are you looking for spacious basement ranch with an extra living space on over a half acre lot in the county? This home is for you. Featuring many updates throughout, 3 large bedrooms on the main level(one is being used as an office). Guest rooms have Jack n Jill bath but each have their own vanity and toilet, they only share a shower space. Also you will find a beautiful great room w/fireplace, dining room with a coffered ceiling, kitchen with new stainless appliances and a wonderful sunroom for year round living. The lower level features a huge den with full kitchen, a separate room for an office or bedroom and a full bath. Also on the lower level is a large workshop with garage door. Call today for your private tour of this home.
Location
State TN
County Blount County - 28
Area 0.54
Rooms
Family Room Yes
Other Rooms Basement Rec Room, LaundryUtility, DenStudy, Sunroom, Workshop, Addl Living Quarter, Bedroom Main Level, Extra Storage, Breakfast Room, Great Room, Family Room, Mstr Bedroom Main Level, Split Bedroom
Basement Finished, Plumbed, Unfinished, Walkout
Dining Room Eat-in Kitchen, Formal Dining Area, Breakfast Room
Interior
Interior Features Pantry, Walk-In Closet(s), Eat-in Kitchen
Heating Central, Natural Gas, Electric
Cooling Central Cooling, Ceiling Fan(s)
Flooring Laminate, Hardwood, Tile
Fireplaces Number 1
Fireplaces Type Gas Log
Fireplace Yes
Appliance Central Vacuum, Dishwasher, Disposal, Handicapped Equipped, Smoke Detector, Self Cleaning Oven, Security Alarm, Refrigerator, Microwave
Heat Source Central, Natural Gas, Electric
Laundry true
Exterior
Exterior Feature Windows - Insulated, Fence - Privacy, Fence - Wood, Fenced - Yard, Porch - Covered, Porch - Enclosed, Porch - Screened, Prof Landscaped, Deck, Cable Available (TV Only)
Garage Garage Door Opener, Side/Rear Entry, Main Level
Garage Spaces 2.0
Garage Description SideRear Entry, Garage Door Opener, Main Level
View Mountain View, Country Setting, Seasonal Mountain
Parking Type Garage Door Opener, Side/Rear Entry, Main Level
Total Parking Spaces 2
Garage Yes
Building
Lot Description Cul-De-Sac, Other, Irregular Lot, Level
Faces From Maryville follow 411N Sevierville Rd to right into Baxter Estates then right onto Brandon Lee, home is on the right in the cul-de-sac.
Sewer Septic Tank
Water Public
Architectural Style Traditional
Structure Type Brick
Schools
Middle Schools Heritage
High Schools Heritage
Others
Restrictions Yes
Tax ID 038N B 021.00
Energy Description Electric, Gas(Natural)
Read Less
Want to know what your home might be worth? Contact us for a FREE valuation!

Our team is ready to help you sell your home for the highest possible price ASAP
GET MORE INFORMATION






