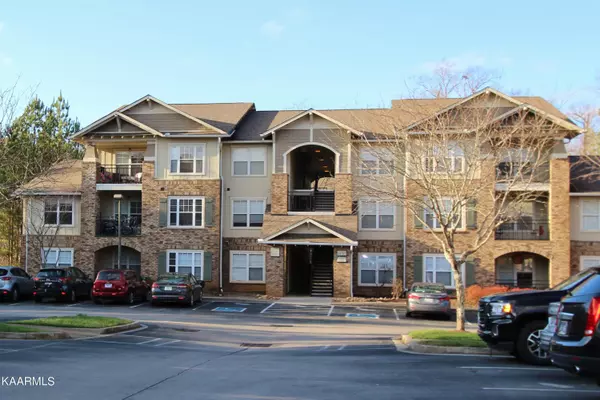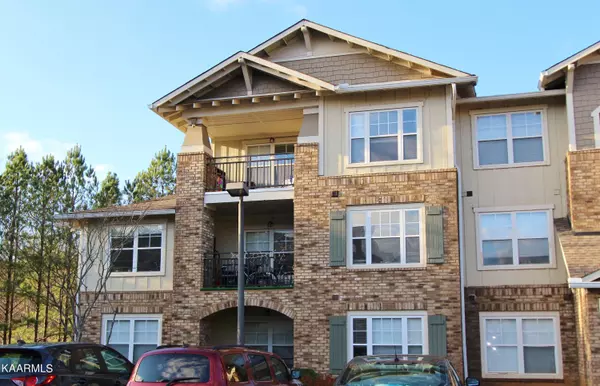$267,000
$255,000
4.7%For more information regarding the value of a property, please contact us for a free consultation.
1130 Tree Top WAY #APT 1333 Knoxville, TN 37920
2 Beds
2 Baths
1,176 SqFt
Key Details
Sold Price $267,000
Property Type Condo
Sub Type Condominium
Listing Status Sold
Purchase Type For Sale
Square Footage 1,176 sqft
Price per Sqft $227
Subdivision Woodlands Of Knox
MLS Listing ID 1214134
Sold Date 01/17/23
Style Contemporary
Bedrooms 2
Full Baths 2
HOA Fees $277/mo
Originating Board East Tennessee REALTORS® MLS
Year Built 2006
Property Description
Beautiful Garden style top floor 2 bedroom 2 bath condo now available! This unit boasts cathedral ceilings and a private balcony! Tile in the kitchen & baths, with laminate flooring giving a warm feel in the living room. Each bedroom has a private bathroom and closet plus a built-in work desk! Kitchen opens to Living/Dining combo. All appliances including washer and dryer convey. Kitchen has an extra large pantry. Extra storage located outside the unit. Current leases in place. Great investment! The gated community offers Clubhouse, volleyball, basketball, and tennis courts, 5 pools, 2 pavilions, 2 dog parks, shuttle to UT, movie theater, on-site security & more. This condo is a short ride from UT campus, downtown Knoxville, shopping, and within walking distance of UT Hospital. Come look!
Location
State TN
County Knox County - 1
Rooms
Other Rooms Extra Storage
Basement None
Dining Room Breakfast Bar
Interior
Interior Features Cathedral Ceiling(s), Pantry, Breakfast Bar
Heating Central, Electric
Cooling Central Cooling
Flooring Laminate, Tile
Fireplaces Type None
Fireplace No
Appliance Dishwasher, Dryer, Smoke Detector, Refrigerator, Microwave, Washer
Heat Source Central, Electric
Exterior
Exterior Feature Deck
Garage Other, Common
Garage Description Common
Pool true
Community Features Sidewalks
Amenities Available Clubhouse, Storage, Security, Pool, Tennis Court(s), Other
View Wooded
Parking Type Other, Common
Garage No
Building
Faces From Alcoa Hwy / US-129, take the Cherokee Trail / UT Hospital exit. Stay right at light and continue onto Cherokee Trail for 1.2 miles. The Woodlands office is located in the Clubhouse on the right.
Sewer Public Sewer
Water Public
Architectural Style Contemporary
Structure Type Vinyl Siding,Brick,Frame
Others
HOA Fee Include Fire Protection,Building Exterior,Association Ins,All Amenities,Trash,Security,Grounds Maintenance,Pest Contract
Restrictions Yes
Tax ID 108MB00101C
Security Features Gated Community
Energy Description Electric
Acceptable Financing Cash, Conventional
Listing Terms Cash, Conventional
Read Less
Want to know what your home might be worth? Contact us for a FREE valuation!

Our team is ready to help you sell your home for the highest possible price ASAP
GET MORE INFORMATION






