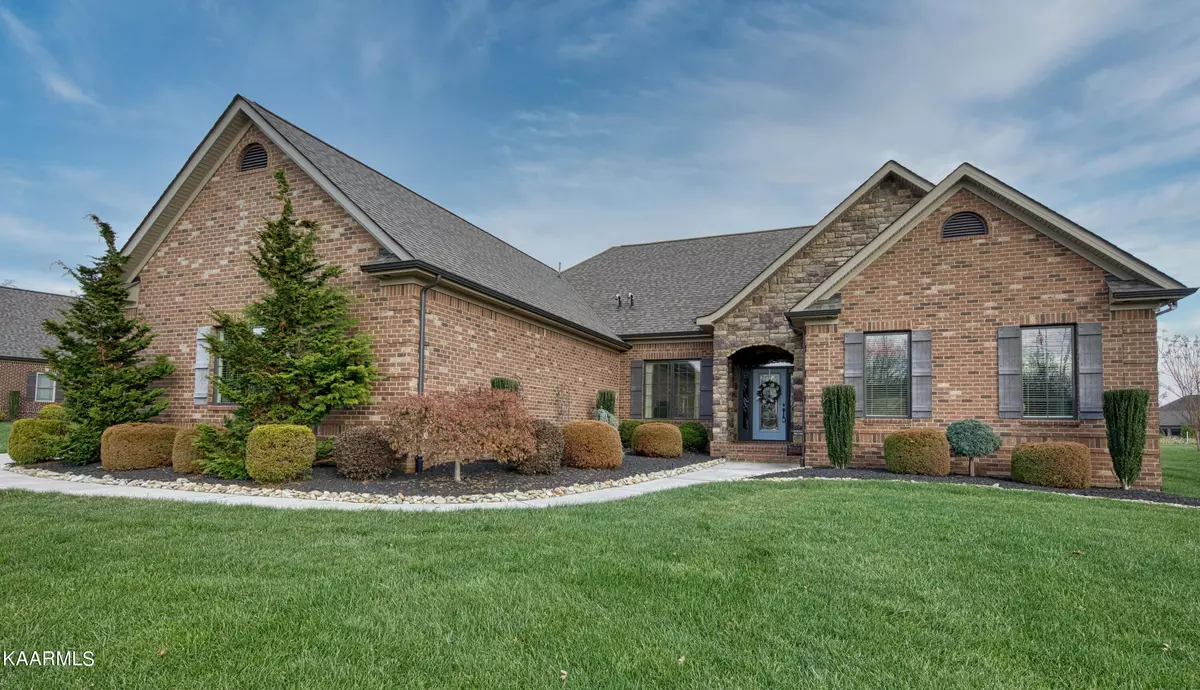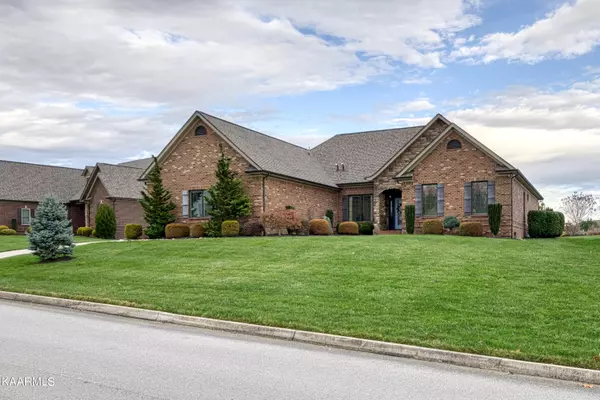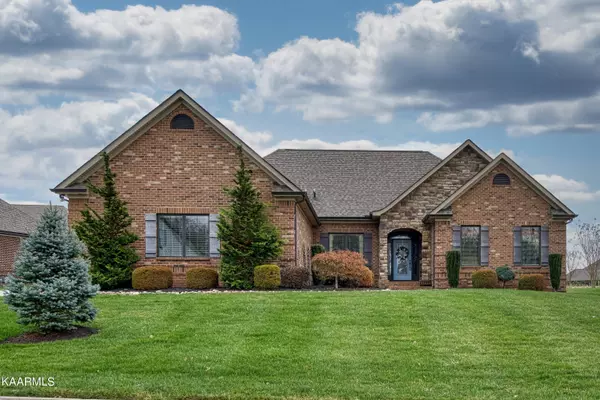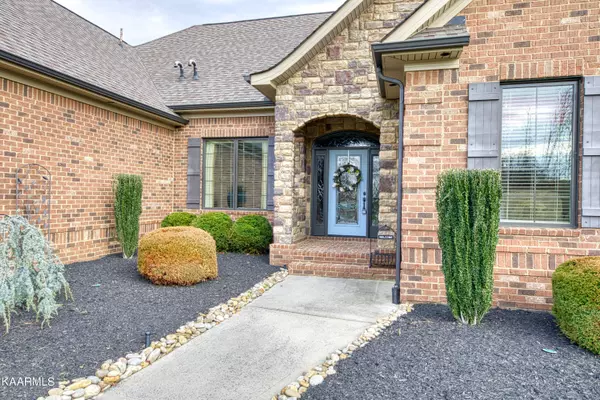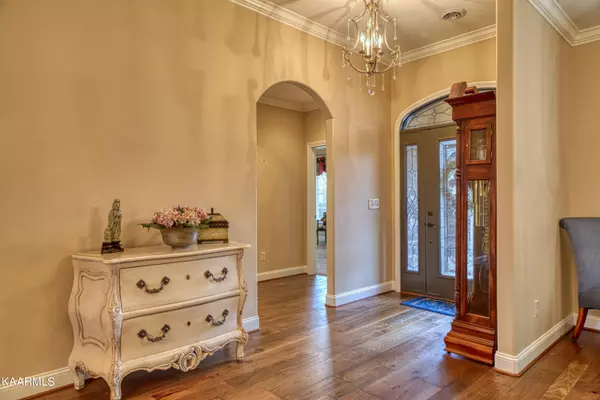$659,995
$659,995
For more information regarding the value of a property, please contact us for a free consultation.
1056 Cobblestone DR Lenoir City, TN 37772
3 Beds
3 Baths
2,465 SqFt
Key Details
Sold Price $659,995
Property Type Single Family Home
Sub Type Residential
Listing Status Sold
Purchase Type For Sale
Square Footage 2,465 sqft
Price per Sqft $267
Subdivision Stone Crossing
MLS Listing ID 1213158
Sold Date 01/18/23
Style Traditional
Bedrooms 3
Full Baths 2
Half Baths 1
HOA Fees $50/ann
Originating Board East Tennessee REALTORS® MLS
Year Built 2017
Lot Size 0.420 Acres
Acres 0.42
Property Description
Exquisite attention to detail in this all brick, 3 bedroom, 2.5 bath and 2,465 sq ft. single story luxury home nestled in the prestigious Stone Crossing subdivision. Modern tastes with an old world charm. As you walk into the cathedral-like stone covered entry-way, you will be welcomed into a beautiful, large living space and the warm glow of the stone fireplace. Built in 2017 with all the makings of luxury and premier living. The 4 car garage and massive storage area will make any homeowner ecstatic, but the truly stunning aspects of this home are the living areas. Discover inside an incredible, Italian-inspired kitchen area. You can almost smell the ambiance of good, aged cheeses and homemade meals accompanying the large centered island, double custom built-in refrigerator, gas stove, deep sink and walk-in pantry. The kitchen is open into a stunning dining room and living area. The large laundry room includes even more storage space! The best is saved for the enormous Master Bedroom with an absolutely stunning master bath, custom walk-in shower and massive walk-in closet. Outside has a carefully manicured, spacious flat backyard and a beautiful entertaining space in the screened-in porch. This home is pouring out luxury and comfort, you do not want to miss this!
Location
State TN
County Loudon County - 32
Area 0.42
Rooms
Other Rooms LaundryUtility, Bedroom Main Level, Mstr Bedroom Main Level
Basement Slab
Dining Room Breakfast Bar, Eat-in Kitchen, Formal Dining Area
Interior
Interior Features Island in Kitchen, Pantry, Walk-In Closet(s), Breakfast Bar, Eat-in Kitchen
Heating Central, Natural Gas, Electric
Cooling Central Cooling, Ceiling Fan(s)
Flooring Carpet, Hardwood, Tile
Fireplaces Number 1
Fireplaces Type Gas Log
Fireplace Yes
Window Features Drapes
Appliance Dishwasher, Disposal, Gas Stove, Tankless Wtr Htr, Security Alarm, Microwave
Heat Source Central, Natural Gas, Electric
Laundry true
Exterior
Exterior Feature Irrigation System, Windows - Insulated, Porch - Covered, Prof Landscaped, Balcony
Garage Spaces 4.0
Pool true
Community Features Sidewalks
Amenities Available Clubhouse, Pool
Total Parking Spaces 4
Garage Yes
Building
Lot Description Level
Faces West on Kingston Pike past Watt Road, straight on Hwy 70 to Stone Crossing on right, right on Flagstone Blvd, first left on Cobblestone Drive, to 1056 Cobblestone on right.
Sewer Public Sewer
Water Public
Architectural Style Traditional
Structure Type Stone,Brick
Others
HOA Fee Include Some Amenities
Restrictions Yes
Tax ID 007P D 074.00
Energy Description Electric, Gas(Natural)
Read Less
Want to know what your home might be worth? Contact us for a FREE valuation!

Our team is ready to help you sell your home for the highest possible price ASAP

