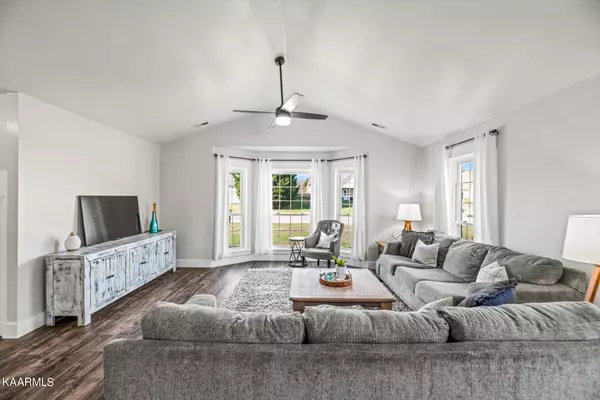$449,000
$449,900
0.2%For more information regarding the value of a property, please contact us for a free consultation.
2240 Dublin DR Maryville, TN 37803
3 Beds
2 Baths
1,751 SqFt
Key Details
Sold Price $449,000
Property Type Single Family Home
Sub Type Residential
Listing Status Sold
Purchase Type For Sale
Square Footage 1,751 sqft
Price per Sqft $256
Subdivision Allenbrook
MLS Listing ID 1213185
Sold Date 01/12/23
Style Traditional
Bedrooms 3
Full Baths 2
Originating Board East Tennessee REALTORS® MLS
Year Built 1995
Lot Size 10,454 Sqft
Acres 0.24
Property Description
This 3 Bedroom W/ 2 Full Bathroom Ranch Home Is Immaculate & Full Of Upgrades! Enjoy The Open Floor Plan W/ Vaulted Ceilings & NEW Custom Vinyl Windows Throughout. The Beautiful Kitchen Is The Heart Of The Home Complete With Large Customized Granite Island & Stainless Steel Appliances. Updated Lighting Throughout The Entire Home. Fully Updated Guest Bathroom And Laundry Room.
Enjoy a cozy courtyard Patio For Entertaining Right Off The Kitchen Area. The Large Master
Bedroom has a fully updated Master Bath includes Double Sinks spacious walk-in shower & Walk-In Closet. Enjoy The Fully Fenced Backyard Perfect For Kids & Pets. This home is situated in the Allen Brook Community, 15 minutes from the Smoky Mountains, Shopping
and Airport.
Location
State TN
County Blount County - 28
Area 0.24
Rooms
Basement None
Interior
Interior Features Cathedral Ceiling(s), Island in Kitchen, Walk-In Closet(s)
Heating Central, Electric
Cooling Central Cooling
Flooring Carpet, Vinyl, Tile
Fireplaces Type None
Fireplace No
Window Features Drapes
Appliance Dishwasher, Self Cleaning Oven, Refrigerator
Heat Source Central, Electric
Exterior
Exterior Feature Windows - Bay, Windows - Vinyl, Fence - Wood, Fenced - Yard, Patio
Garage Garage Door Opener, Attached, Off-Street Parking
Garage Spaces 2.0
Garage Description Attached, Garage Door Opener, Off-Street Parking, Attached
Porch true
Parking Type Garage Door Opener, Attached, Off-Street Parking
Total Parking Spaces 2
Garage Yes
Building
Lot Description Level
Faces W Broadway to left on to Sandy Springs, becomes Carpenters Grade rd, to left onto Raulston to right onto Dublin Dr
Sewer Public Sewer
Water Public
Architectural Style Traditional
Structure Type Frame,Brick
Schools
Middle Schools Carpenters
High Schools Heritage
Others
Restrictions No
Tax ID 079K D 003.00
Energy Description Electric
Acceptable Financing Conventional
Listing Terms Conventional
Read Less
Want to know what your home might be worth? Contact us for a FREE valuation!

Our team is ready to help you sell your home for the highest possible price ASAP
GET MORE INFORMATION






