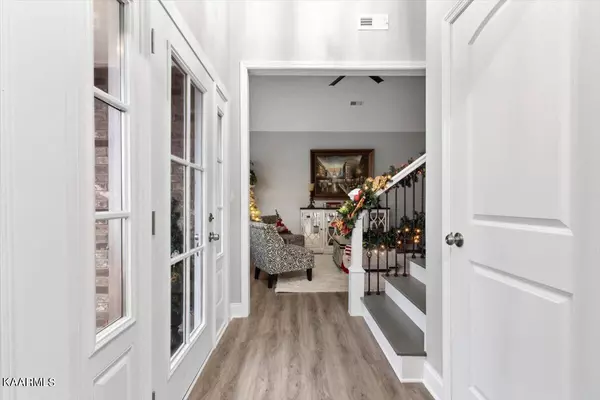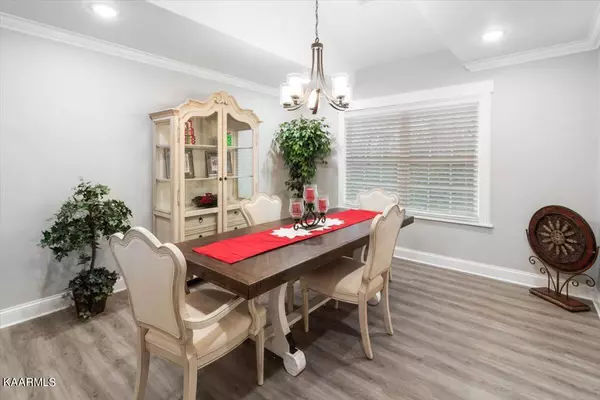$436,000
$425,000
2.6%For more information regarding the value of a property, please contact us for a free consultation.
7441 Peony DR Knoxville, TN 37918
3 Beds
3 Baths
2,707 SqFt
Key Details
Sold Price $436,000
Property Type Single Family Home
Sub Type Residential
Listing Status Sold
Purchase Type For Sale
Square Footage 2,707 sqft
Price per Sqft $161
Subdivision Victorias Landing Unit 3
MLS Listing ID 1212740
Sold Date 01/09/23
Style Contemporary
Bedrooms 3
Full Baths 2
Half Baths 1
HOA Fees $16/ann
Originating Board East Tennessee REALTORS® MLS
Year Built 2022
Lot Size 7,405 Sqft
Acres 0.17
Property Description
Custom built home with thoughtful and exceptional details. Features brick exterior, beautiful stamped concrete patio and driveway and luxury vinyl plank flooring. Elegant recessed lighting and oversized ceiling fans in great room and family room. Primary suite on main level with gorgeous ensuite featuring gleaming tiled shower, glass door and granite covered vanity top. Kitchen has stainless appliances, granite counters and white subway tile backsplash. Hall bath upstairs has granite counter top at vanity and tiled shower with glass door. Bask in the sunlight in the open loft upstairs.
Location
State TN
County Knox County - 1
Area 0.17
Rooms
Family Room Yes
Other Rooms LaundryUtility, Bedroom Main Level, Breakfast Room, Great Room, Family Room, Mstr Bedroom Main Level
Basement Slab
Dining Room Breakfast Room
Interior
Interior Features Pantry, Walk-In Closet(s)
Heating Central, Heat Pump, Electric
Cooling Central Cooling, Ceiling Fan(s)
Flooring Vinyl
Fireplaces Type None
Fireplace No
Appliance Dishwasher, Smoke Detector, Microwave
Heat Source Central, Heat Pump, Electric
Laundry true
Exterior
Exterior Feature Window - Energy Star, Windows - Vinyl, Patio, Porch - Covered
Garage Garage Door Opener, Attached, Main Level
Garage Spaces 2.0
Garage Description Attached, Garage Door Opener, Main Level, Attached
View Country Setting
Porch true
Parking Type Garage Door Opener, Attached, Main Level
Total Parking Spaces 2
Garage Yes
Building
Lot Description Level
Faces From I-40 take I-75 north to Powell exit 112 and turn right on Emory Road. After approximately 8 miles turn right on Silveredge Way at the entrance to Victoria's Landing, then right on Peony Drive. Home is on the right.
Sewer Public Sewer
Water Public
Architectural Style Contemporary
Structure Type Brick,Shingle Shake
Schools
Middle Schools Gibbs
High Schools Gibbs
Others
Restrictions Yes
Tax ID 020MH009
Energy Description Electric
Read Less
Want to know what your home might be worth? Contact us for a FREE valuation!

Our team is ready to help you sell your home for the highest possible price ASAP
GET MORE INFORMATION






