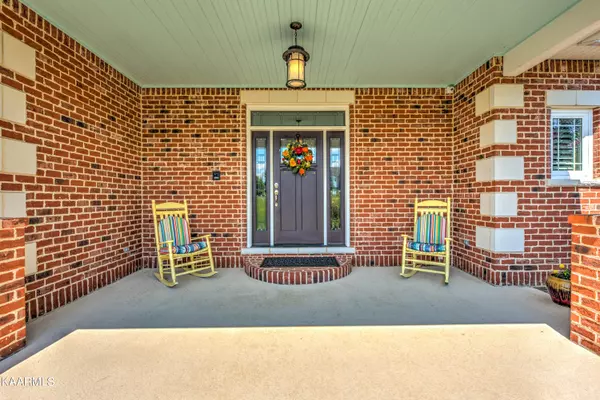$975,000
$1,199,000
18.7%For more information regarding the value of a property, please contact us for a free consultation.
100 Grande Harbour Pointe Rockwood, TN 37854
3 Beds
4 Baths
5,065 SqFt
Key Details
Sold Price $975,000
Property Type Single Family Home
Sub Type Residential
Listing Status Sold
Purchase Type For Sale
Square Footage 5,065 sqft
Price per Sqft $192
Subdivision Grande Vista Bay West Sec Viii
MLS Listing ID 1185393
Sold Date 01/09/23
Style Traditional
Bedrooms 3
Full Baths 3
Half Baths 1
HOA Fees $104/ann
Originating Board East Tennessee REALTORS® MLS
Year Built 2013
Lot Size 0.800 Acres
Acres 0.8
Property Description
BEAUTIFUL SEMI-RURAL HOME with AMAZING water views overlooking Watts Bar Lake! CHECK OUT THE VIRTUAL TOUR! TRANSFERABLE BOAT SLIP WITHIN A STONES THROW! This upscale home boasts 5,065 square feet, 2 stories with basement, spacious 3 car garage, and has countless details and upgrades throughout. The open entry foyer immediately greets guests with amazing views of the lake, and leads to the open concept living room and kitchen.The master bedroom is on the main level. The remaining two bedrooms are on the lower level. The back two storage areas could be converted into bedrooms making it a total of 5 bedrooms which would share a closet that can be converted (hallway). The back storage room has a gymnasium floor for an exercise room or can be used for a ''safe room''. Gourmet kitchen has top of the line appliances, beautiful cabinetry, granite countertops, island, and oversized walk-in pantry. Master bedroom with its own air unit has plantation shutters and leads to the oversized master bathroom with clawfoot soaking tub, beautiful walk-in shower, dual bathroom vanities, and walk-in closet. Office upstairs has coffered ceiling. Relax on your screened porch with fireplace while taking in the water views. 3 outdoors fans upstairs and down. Entertain guests on the lower level with your very own saltwater pool with heater, slide, underwater lighting, outdoor speakers, fountains, and automatic cover. Inside, a fully equipped wet bar awaits with ice maker and wine cooler. Other amenities include: Metal roof, central vac, Control 4 System that operates thermostat, security, lighting, cameras, & music system inside & out from the touch of your phone, whole house water filtration system, 4 separate air units, tankless water heater, iron fence around backyard and garden, professional landscaping, hardwood floors on all 3 levels, heavy crown molding, coffered ceilings in living room, 3 fireplaces (2 gas,1 woodburning), trex flooring on deck & patio, attached gas grill w/ exhaust hood on upstairs deck, safe room, approximately 450+ sqft of storage, hot tub, and much much more! All of this in the highly sought after Grande Vista Bay. This gated community offers 3 marinas with boat ramps (one within walking distance), clubhouse with pool, and is only 15 minutes from I-40 and 35 minutes from Knoxville. Contact me for a list of additional amenities.
Location
State TN
County Roane County - 31
Area 0.8
Rooms
Family Room Yes
Other Rooms Basement Rec Room, LaundryUtility, DenStudy, Extra Storage, Family Room, Mstr Bedroom Main Level
Basement Finished, Plumbed, Slab, Walkout
Dining Room Eat-in Kitchen, Formal Dining Area
Interior
Interior Features Island in Kitchen, Pantry, Walk-In Closet(s), Wet Bar, Eat-in Kitchen
Heating Central, Natural Gas, Electric
Cooling Central Cooling, Ceiling Fan(s)
Flooring Carpet, Hardwood, Tile
Fireplaces Number 3
Fireplaces Type Brick, Pre-Fab, Ventless, Gas Log
Fireplace Yes
Appliance Central Vacuum, Dishwasher, Disposal, Gas Grill, Gas Stove, Tankless Wtr Htr, Smoke Detector, Self Cleaning Oven, Security Alarm, Refrigerator, Microwave, Washer
Heat Source Central, Natural Gas, Electric
Laundry true
Exterior
Exterior Feature Windows - Vinyl, Windows - Insulated, Fenced - Yard, Patio, Pool - Swim (Ingrnd), Porch - Covered, Porch - Enclosed, Prof Landscaped, Deck
Garage Garage Door Opener, Attached, Main Level
Garage Spaces 3.0
Garage Description Attached, Garage Door Opener, Main Level, Attached
Pool true
Amenities Available Clubhouse, Recreation Facilities, Pool
View Mountain View, Lake
Porch true
Parking Type Garage Door Opener, Attached, Main Level
Total Parking Spaces 3
Garage Yes
Building
Lot Description Cul-De-Sac, Lake Access, Corner Lot
Faces From Knoxville take I-40 W towards Nashville to exit 350. Turn left onto Pine Ridge Road take next right onto Roane State Hwy go approximately 3 miles then turn left onto Caney Creek Rd. Go approximately 4 miles and turn left onto New Hope Rd. In 1.5 miles turn right onto West Shore Dr go another 1.5 miles and the property is on your right. NSOP.
Sewer Public Sewer, Septic Tank
Water Public, Well
Architectural Style Traditional
Structure Type Vinyl Siding,Brick,Frame
Others
HOA Fee Include Some Amenities
Restrictions Yes
Tax ID 086M C 011.00
Security Features Gated Community
Energy Description Electric, Gas(Natural)
Read Less
Want to know what your home might be worth? Contact us for a FREE valuation!

Our team is ready to help you sell your home for the highest possible price ASAP
GET MORE INFORMATION






