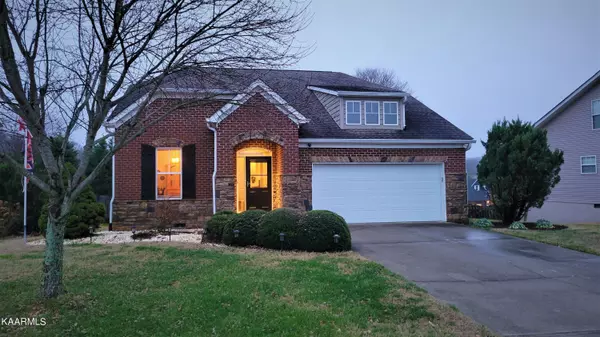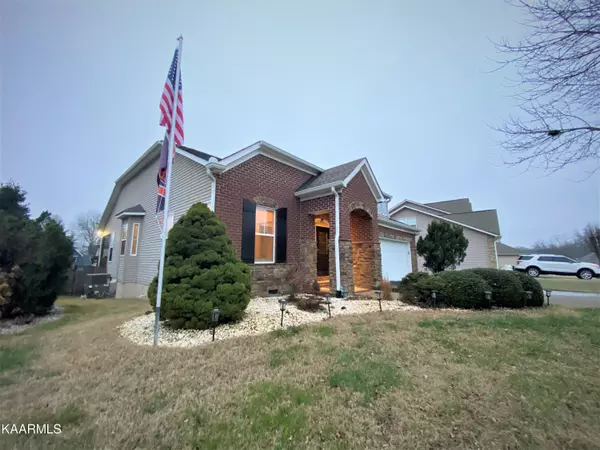$410,000
$400,000
2.5%For more information regarding the value of a property, please contact us for a free consultation.
972 Garnet Hill DR Lenoir City, TN 37772
3 Beds
2 Baths
1,964 SqFt
Key Details
Sold Price $410,000
Property Type Single Family Home
Sub Type Residential
Listing Status Sold
Purchase Type For Sale
Square Footage 1,964 sqft
Price per Sqft $208
Subdivision Garnet Hill
MLS Listing ID 1213479
Sold Date 01/10/23
Style Other,Traditional
Bedrooms 3
Full Baths 2
HOA Fees $25/mo
Originating Board East Tennessee REALTORS® MLS
Year Built 2009
Lot Size 10,890 Sqft
Acres 0.25
Property Description
Can you imagine living 10 minutes from Concord Park, and Fort Loudon Lake? 7 minutes to golfing and dining at the Fox Den Country club, and 13 minutes to shopping in Turkey Creek? This home truly offers Farragut living at Lenoir City pricing! Living at this prime location, offers you the opportunity to enjoy dining, shopping, schools, biking trails, boating and so much more. Minimal steps in the home allow for one story living, with a HUGE bonus room and attic space upstairs, which could make a great mother-in-law suite. This stunning 2009 built home features high end details including, crown molding, trey ceilings, and massive windows. Enjoy your landscaped, fenced in yard perfect for kids or pets! Also featured is a spacious 2 car garage perfect for a small workshop, or storage for toys. HUGE CRAWL SPACE WITH HIGH CEILINGS UNDER THE HOME FOR EXTRA STORAGE. GAS RANGE. Low annual taxes, low HOA fees. $300 annually. Venetian Window blinds throughout home. Stunning wood floors. 2018 HVAC on maintenance routine with Pipe Wrench Heating and Air | Water Heather 2009 | Roof 2015
Location
State TN
County Loudon County - 32
Area 0.25
Rooms
Other Rooms DenStudy, Extra Storage, Mstr Bedroom Main Level
Basement Crawl Space, Outside Entr Only
Dining Room Breakfast Bar, Eat-in Kitchen, Formal Dining Area
Interior
Interior Features Island in Kitchen, Walk-In Closet(s), Breakfast Bar, Eat-in Kitchen
Heating Central, Heat Pump, Natural Gas, Electric
Cooling Central Cooling, Ceiling Fan(s)
Flooring Carpet, Hardwood, Tile
Fireplaces Number 1
Fireplaces Type Gas, Gas Log
Fireplace Yes
Appliance Disposal, Dryer, Gas Stove, Refrigerator, Washer
Heat Source Central, Heat Pump, Natural Gas, Electric
Exterior
Exterior Feature Windows - Insulated, Fence - Privacy, Fence - Wood, Fenced - Yard, Patio, Porch - Covered, Prof Landscaped, Deck, Doors - Storm
Parking Features On-Street Parking, Garage Door Opener, Off-Street Parking
Garage Spaces 2.0
Garage Description On-Street Parking, Garage Door Opener, Off-Street Parking
View Seasonal Mountain
Porch true
Total Parking Spaces 2
Garage Yes
Building
Lot Description Cul-De-Sac, Level
Faces Take I40 West to Watt Road, Turn Left on Watt Road and follow it until the light at Kingston Pike and turn right. Make a left at Lee Highway then make a left on Garnet Hill Drive until the 11th home on the right. Sign in yard.
Sewer Public Sewer
Water Public
Architectural Style Other, Traditional
Structure Type Stucco,Stone,Vinyl Siding,Brick,Frame
Schools
Middle Schools North
High Schools Loudon
Others
Restrictions Yes
Tax ID 011C E 011.00
Energy Description Electric, Gas(Natural)
Read Less
Want to know what your home might be worth? Contact us for a FREE valuation!

Our team is ready to help you sell your home for the highest possible price ASAP





