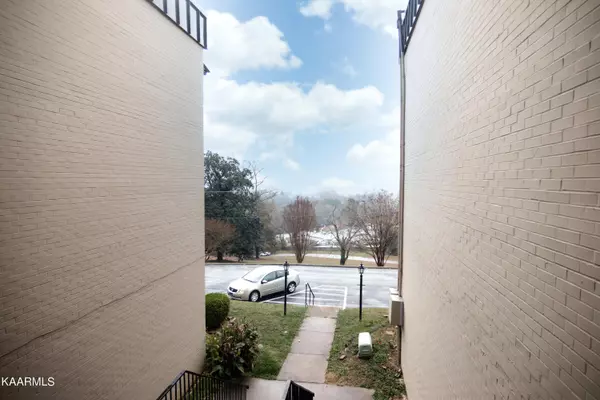$155,000
$169,900
8.8%For more information regarding the value of a property, please contact us for a free consultation.
5709 Lyons View PIKE #APT 4202 Knoxville, TN 37919
1 Bed
1 Bath
700 SqFt
Key Details
Sold Price $155,000
Property Type Condo
Sub Type Condominium
Listing Status Sold
Purchase Type For Sale
Square Footage 700 sqft
Price per Sqft $221
MLS Listing ID 1211125
Sold Date 12/29/22
Style Contemporary
Bedrooms 1
Full Baths 1
HOA Fees $192/mo
Originating Board East Tennessee REALTORS® MLS
Year Built 1969
Property Description
Ground level newly remodeled condo in Cherokee at Westcliff. New floors, paint, countertops, and a million dollar view! Condo complex has pool, clubhouse, laundry room, spacious parking, and great amenities. Don't miss out on owning something less that 7 minutes from campus and a view that will take your breath away!
Location
State TN
County Knox County - 1
Rooms
Basement None
Dining Room Breakfast Bar
Interior
Interior Features Breakfast Bar
Heating Central, Electric
Cooling Central Cooling, Ceiling Fan(s)
Flooring Laminate, Tile
Fireplaces Type None
Fireplace No
Appliance Dishwasher, Disposal, Self Cleaning Oven, Refrigerator, Microwave
Heat Source Central, Electric
Exterior
Exterior Feature Patio, Balcony
Garage Main Level, Common
Garage Description Main Level, Common
Pool true
Community Features Sidewalks
Amenities Available Clubhouse, Security, Pool
View Mountain View, Seasonal Lake View, City
Porch true
Parking Type Main Level, Common
Garage No
Building
Lot Description Private, Wooded
Faces Lyons View Pike, R at Cherokee at Westcliff sign, last building on right.
Sewer Public Sewer
Water Public
Architectural Style Contemporary
Structure Type Vinyl Siding,Block
Schools
Middle Schools Bearden
High Schools West
Others
HOA Fee Include Fire Protection,Building Exterior,Association Ins,Trash,Sewer,Security,Some Amenities,Grounds Maintenance,Pest Contract,Water
Restrictions Yes
Tax ID 121GH00103
Energy Description Electric
Acceptable Financing Cash, Conventional
Listing Terms Cash, Conventional
Read Less
Want to know what your home might be worth? Contact us for a FREE valuation!

Our team is ready to help you sell your home for the highest possible price ASAP
GET MORE INFORMATION






