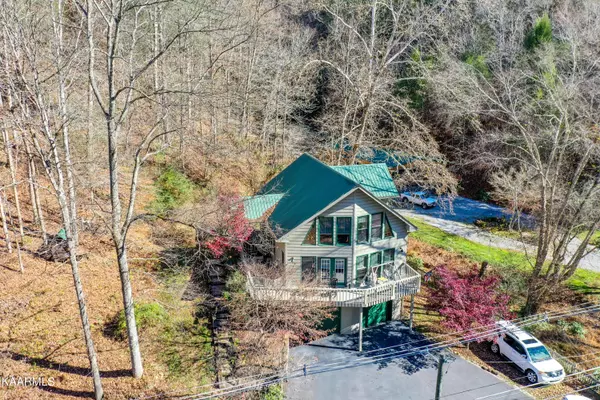$510,000
$525,000
2.9%For more information regarding the value of a property, please contact us for a free consultation.
6217 Old Walland Hwy Walland, TN 37886
2 Beds
2 Baths
2,130 SqFt
Key Details
Sold Price $510,000
Property Type Single Family Home
Sub Type Residential
Listing Status Sold
Purchase Type For Sale
Square Footage 2,130 sqft
Price per Sqft $239
MLS Listing ID 1211189
Sold Date 01/09/23
Style Chalet
Bedrooms 2
Full Baths 2
Originating Board East Tennessee REALTORS® MLS
Year Built 1998
Lot Size 0.790 Acres
Acres 0.79
Lot Dimensions 234x31x116x66x43x99x94x296
Property Description
No mountain driveway to tackle to get to this beautifully kept chalet. A level, paved, turn around driveway brings you into your 2car garage with extra storage. Don't want to take the stairs? For your convenience, a chairlift will bring you to the main level. Huge windows and a wrap around deck give you awesome views of the Little River right across the street. Lovingly cared for with handsome updates, this home boasts hardwood flooring throughout with tile in the wet areas. A marvelous kitchen totally redone with all newer appliances, gas cooktop and granite countertops. Huge master suite on second level with adjoining master bath. All this in a dazzling setting of hardwoods on .79 of an acre. Interior photos coming soon. Upgrades listed in Supplements. Upgrades done by the owners include:
Removed all popcorn ceiling
Replaced ALL light fixtures with more up to date style fixtures
Replaced all ceiling fans with more up to date styles & added a ceiling fan in the downstairs spare bedroom
Painted exterior of home
Removed all wallpaper (very outdated)
Total remodel of kitchen with granite countertops, new granite composite 1 compartment sink, gas cooktop and all new appliances
Added window treatments in kitchen, living room & dining room
Remodeled downstairs guest bathroom to include new drop in shower with glass enclosure, new high rise toilet with push button flush, replaced vanity, new light fixture & new mirror
Added cabinet storage in laundry room
Replaced stair treads, new stair banister and added new stair spindles
Put in LED lights in basement/garage
Replaced outside light fixtures with updated style fixtures
Location
State TN
County Blount County - 28
Area 0.79
Rooms
Other Rooms LaundryUtility, Bedroom Main Level, Extra Storage, Great Room, Split Bedroom
Basement Unfinished
Dining Room Formal Dining Area
Interior
Interior Features Cathedral Ceiling(s)
Heating Central, Propane, Electric
Cooling Central Cooling, Ceiling Fan(s)
Flooring Hardwood, Tile
Fireplaces Number 1
Fireplaces Type Pre-Fab, Other
Fireplace Yes
Appliance Dishwasher, Disposal, Dryer, Gas Stove, Smoke Detector, Self Cleaning Oven, Security Alarm, Refrigerator, Microwave, Washer
Heat Source Central, Propane, Electric
Laundry true
Exterior
Exterior Feature Fence - Wood, Fenced - Yard, Deck, Balcony
Garage Attached, Basement
Garage Spaces 2.0
Garage Description Attached, Basement, Attached
View Mountain View, Country Setting
Parking Type Attached, Basement
Total Parking Spaces 2
Garage Yes
Building
Lot Description Wooded, Irregular Lot, Rolling Slope
Faces Take Highway 321 toward Walland. Make a left on Old Walland Highway at the Walland Post Office. Home is approximately 2.8 miles down on your left.
Sewer Septic Tank
Water Public
Architectural Style Chalet
Structure Type Wood Siding,Cement Siding,Block,Frame
Schools
Middle Schools Heritage
High Schools Heritage
Others
Restrictions No
Tax ID 083 030.16
Energy Description Electric, Propane
Read Less
Want to know what your home might be worth? Contact us for a FREE valuation!

Our team is ready to help you sell your home for the highest possible price ASAP
GET MORE INFORMATION






