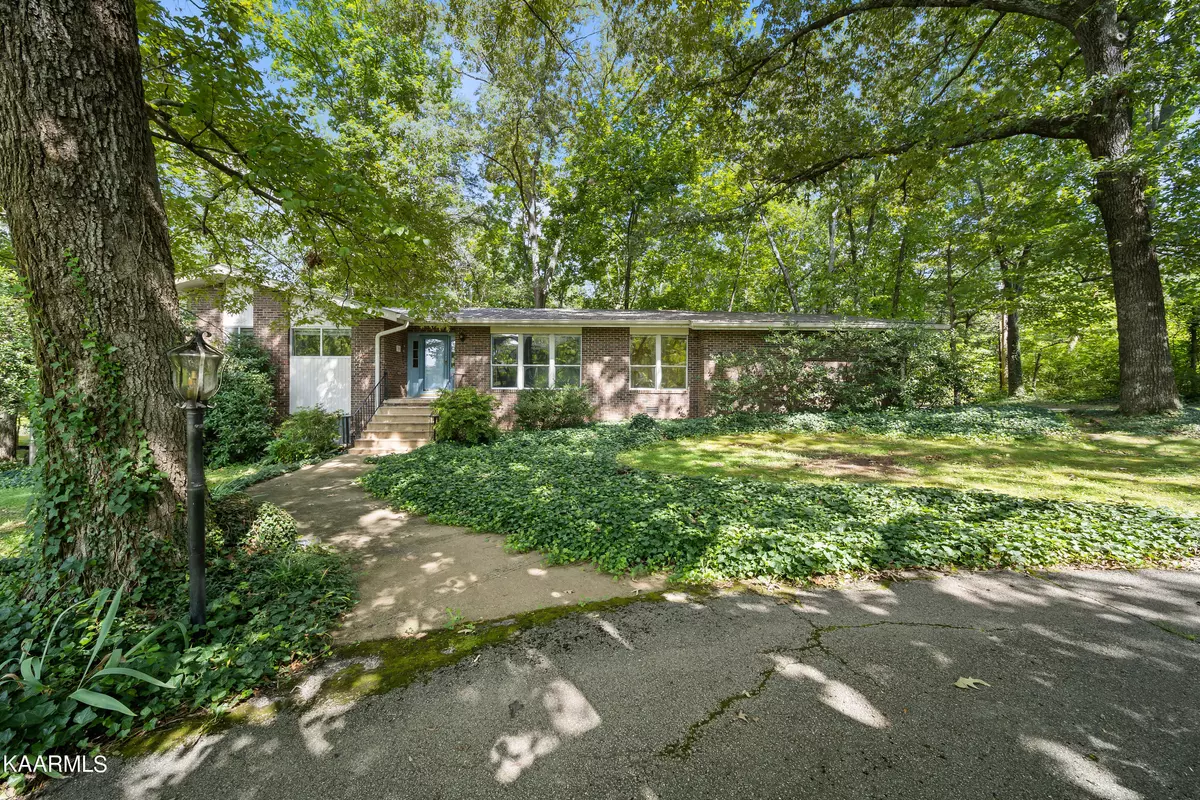$329,300
$365,000
9.8%For more information regarding the value of a property, please contact us for a free consultation.
780 Oak Drive Cookeville, TN 38501
3 Beds
3 Baths
2,049 SqFt
Key Details
Sold Price $329,300
Property Type Single Family Home
Sub Type Residential
Listing Status Sold
Purchase Type For Sale
Square Footage 2,049 sqft
Price per Sqft $160
Subdivision Forest Hills Estates
MLS Listing ID 1203023
Sold Date 01/06/23
Style Traditional
Bedrooms 3
Full Baths 3
Originating Board East Tennessee REALTORS® MLS
Year Built 1972
Lot Size 0.970 Acres
Acres 0.97
Lot Dimensions 212.01x200
Property Description
Drive up to the property and immediately take in the park-like setting, enjoy the convenience of a circle drive and an attached two-car garage. Lots of room to entertain in this home with plenty of parking, a covered patio with fans, two fire pits and a large deck with handicap access. The interior of the home has much to offer as well with both a living room and a den with a gas fireplace. Enjoy a formal dining room as well as an eat-in kitchen. Large laundry room doubles as a mud room with access to the back yard. Beautiful hardwood floors throughout the home with natural stone in the entryway. Handicap accessible bedroom with accessible bathroom including a walk-in shower. Convenient location, Cookeville City Limits. 13month home warranty for peace of mind.
Location
State TN
County Putnam County - 53
Area 0.97
Rooms
Family Room Yes
Other Rooms LaundryUtility, DenStudy, Breakfast Room, Family Room
Basement Partially Finished, Plumbed, Walkout
Dining Room Formal Dining Area, Breakfast Room
Interior
Heating Central, Natural Gas, Electric
Cooling Central Cooling
Flooring Marble, Hardwood
Fireplaces Number 1
Fireplaces Type Brick
Fireplace Yes
Appliance Dishwasher, Disposal, Handicapped Equipped, Refrigerator, Microwave
Heat Source Central, Natural Gas, Electric
Laundry true
Exterior
Exterior Feature Windows - Vinyl, Patio, Deck
Garage Spaces 2.0
Porch true
Total Parking Spaces 2
Garage Yes
Building
Lot Description Irregular Lot
Faces From PCCH: W on Spring St, L on Willow Ave, R on Lone Oak, L on Spring Valley Rd, L on W Oak Dr, home on L.
Sewer Public Sewer
Water Public
Architectural Style Traditional
Structure Type Brick
Schools
Middle Schools Prescott Central
High Schools Cookeville
Others
Restrictions Yes
Tax ID 065D A 008.00
Energy Description Electric, Gas(Natural)
Read Less
Want to know what your home might be worth? Contact us for a FREE valuation!

Our team is ready to help you sell your home for the highest possible price ASAP
GET MORE INFORMATION






