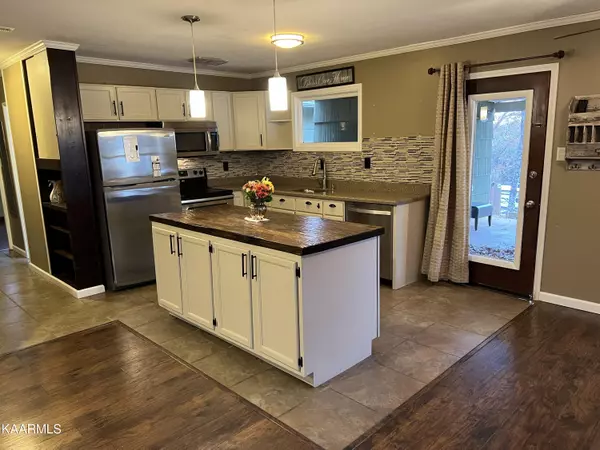$315,000
$300,000
5.0%For more information regarding the value of a property, please contact us for a free consultation.
1324 Huntington Rd Knoxville, TN 37919
3 Beds
2 Baths
1,284 SqFt
Key Details
Sold Price $315,000
Property Type Single Family Home
Sub Type Residential
Listing Status Sold
Purchase Type For Sale
Square Footage 1,284 sqft
Price per Sqft $245
Subdivision Woodland Acres
MLS Listing ID 1207236
Sold Date 01/06/23
Style Cottage,Contemporary
Bedrooms 3
Full Baths 2
Originating Board East Tennessee REALTORS® MLS
Year Built 1957
Lot Size 0.310 Acres
Acres 0.31
Lot Dimensions 100x150
Property Description
Super cute contemporary cottage nestled in a heavily wooded area. Sit on your back patio and feel like you are in the mountains. The Kitchen has stainless appliances, island and great cozy work space. The kitchen, dining area and family room are all open maximizing the smaller square footage. When the house was updated in past years, the back of the house became a massive master bedroom with updated master bath and access out to the backyard. House has extra storage and a carport.
Location
State TN
County Knox County - 1
Area 0.31
Rooms
Family Room Yes
Other Rooms LaundryUtility, Bedroom Main Level, Extra Storage, Family Room, Mstr Bedroom Main Level
Basement Slab
Interior
Interior Features Island in Kitchen, Walk-In Closet(s), Eat-in Kitchen
Heating Central, Heat Pump, Electric
Cooling Central Cooling, Ceiling Fan(s)
Flooring Hardwood, Tile
Fireplaces Type None
Fireplace No
Appliance Dishwasher, Disposal, Smoke Detector, Self Cleaning Oven
Heat Source Central, Heat Pump, Electric
Laundry true
Exterior
Exterior Feature Windows - Insulated, Fence - Wood, Fenced - Yard, Patio, Prof Landscaped
Garage Attached, Carport, Main Level, Off-Street Parking
Carport Spaces 1
Garage Description Attached, Carport, Main Level, Off-Street Parking, Attached
View Wooded
Porch true
Parking Type Attached, Carport, Main Level, Off-Street Parking
Garage No
Building
Lot Description Wooded, Level
Faces Northshore to Huntington- House on the left
Sewer Public Sewer
Water Public
Architectural Style Cottage, Contemporary
Structure Type Cedar,Frame
Schools
Middle Schools Bearden
High Schools West
Others
Restrictions No
Tax ID 133NA014
Energy Description Electric
Read Less
Want to know what your home might be worth? Contact us for a FREE valuation!

Our team is ready to help you sell your home for the highest possible price ASAP
GET MORE INFORMATION






