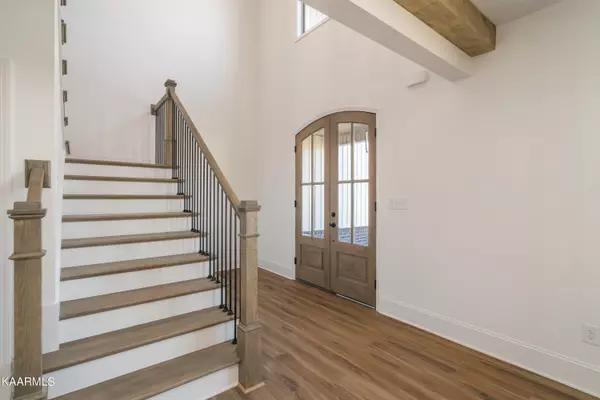$640,000
$649,900
1.5%For more information regarding the value of a property, please contact us for a free consultation.
1108 Bear Paw LN Knoxville, TN 37922
5 Beds
4 Baths
3,272 SqFt
Key Details
Sold Price $640,000
Property Type Single Family Home
Sub Type Residential
Listing Status Sold
Purchase Type For Sale
Square Footage 3,272 sqft
Price per Sqft $195
Subdivision Westland Oaks
MLS Listing ID 1212183
Sold Date 01/06/23
Style Craftsman
Bedrooms 5
Full Baths 4
Originating Board East Tennessee REALTORS® MLS
Year Built 2022
Lot Size 10,454 Sqft
Acres 0.24
Lot Dimensions 53x134xirregx131
Property Description
Quality-built by popular local builder! Amazing West Knoxville location, SO convenient to shopping, schools, Oak Ridge, McGee-Tyson airport! This ''Telluride'' floorplan is beautifully situated in a culdesac, and features high-end designer finishes and selections this Builder is known for, PLUS a screened rear porch! Accommodating 2 or 20, enjoy open main level living, a gorgeous kitchen, ample room sizes, huge main level guest room, and a DREAMY owner's suite! Schedule an appointment to experience all this special home offers! Seller is offering a combined $8000 to use toward closing costs, prepaid expenses, discount points or loan buy down if you use Seller's Preferred Lender, Mortgage Investors Group.
Location
State TN
County Knox County - 1
Area 0.24
Rooms
Other Rooms LaundryUtility, Bedroom Main Level, Great Room
Basement Slab
Dining Room Breakfast Bar, Eat-in Kitchen, Formal Dining Area
Interior
Interior Features Island in Kitchen, Pantry, Walk-In Closet(s), Breakfast Bar, Eat-in Kitchen
Heating Central, Natural Gas, Electric
Cooling Central Cooling, Ceiling Fan(s)
Flooring Carpet, Vinyl
Fireplaces Number 1
Fireplaces Type Gas, Brick, Pre-Fab
Fireplace Yes
Appliance Dishwasher, Disposal, Gas Stove, Tankless Wtr Htr, Smoke Detector, Self Cleaning Oven, Microwave
Heat Source Central, Natural Gas, Electric
Laundry true
Exterior
Exterior Feature Window - Energy Star, Windows - Vinyl, Patio, Porch - Covered
Garage Garage Door Opener, Attached, Main Level
Garage Spaces 2.0
Garage Description Attached, Garage Door Opener, Main Level, Attached
Porch true
Parking Type Garage Door Opener, Attached, Main Level
Total Parking Spaces 2
Garage Yes
Building
Lot Description Cul-De-Sac, Rolling Slope
Faces From Pellissippi, West on Westland Avenue. LEFT at either Heritage Lake Blvd OR Ridge Climber Rd. Follow either to Bear Paw Lane culdesac, home is on the left. If relying upon GPS, enter Ridge Climber Rd, and it will get you to the subdivision (many new construction addresses do not yet appear in GPS).
Sewer Public Sewer
Water Public
Architectural Style Craftsman
Structure Type Vinyl Siding,Brick,Frame
Schools
Middle Schools West Valley
High Schools Bearden
Others
Restrictions Yes
Tax ID 154BH016
Energy Description Electric, Gas(Natural)
Read Less
Want to know what your home might be worth? Contact us for a FREE valuation!

Our team is ready to help you sell your home for the highest possible price ASAP
GET MORE INFORMATION






