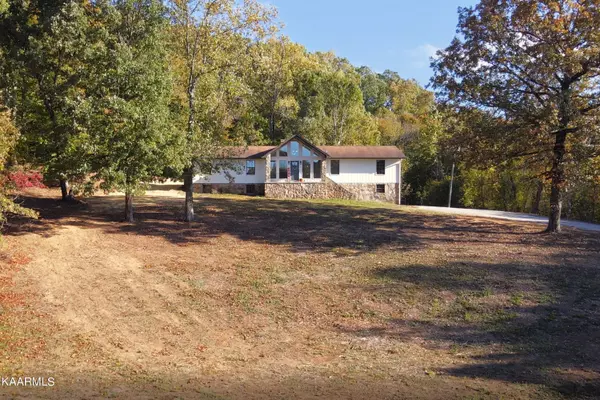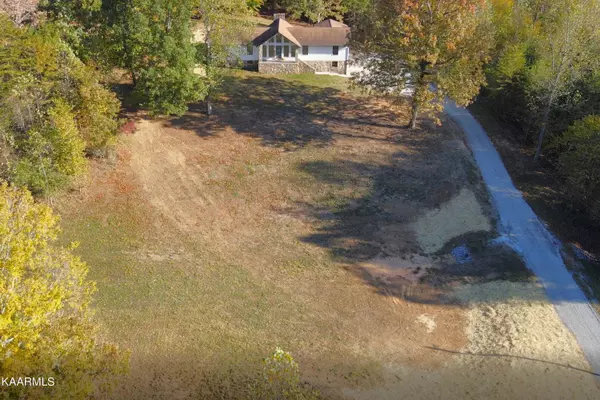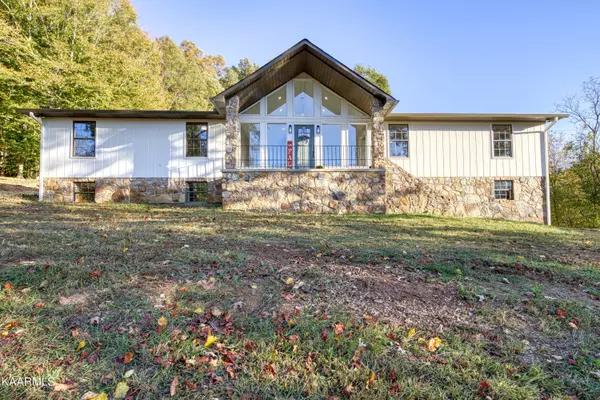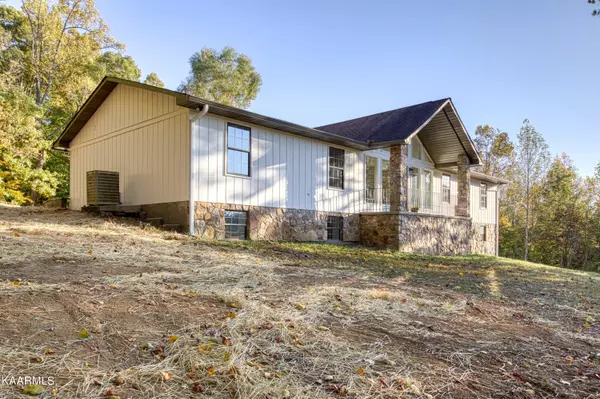$512,500
$549,950
6.8%For more information regarding the value of a property, please contact us for a free consultation.
1317 Fork Rd Greenback, TN 37742
3 Beds
3 Baths
3,294 SqFt
Key Details
Sold Price $512,500
Property Type Single Family Home
Sub Type Residential
Listing Status Sold
Purchase Type For Sale
Square Footage 3,294 sqft
Price per Sqft $155
MLS Listing ID 1209336
Sold Date 01/04/23
Style Traditional
Bedrooms 3
Full Baths 2
Half Baths 1
Originating Board East Tennessee REALTORS® MLS
Year Built 1984
Lot Size 2.810 Acres
Acres 2.81
Lot Dimensions 298' X 407' X IRR
Property Description
Home Sweet Home! This remodeled basement rancher rests on a private lot that is just under 3 acres. Giant picture windows from the floor to top of cathedral ceiling capture the mountain view and bathe the home in natural light. Wide open field in the front yard, and level backyard surrounded by wooded privacy. Oversized poured concrete back patio will be perfect for relaxing or entertaining. Step inside to the main living room to see the tall stone wood burning fireplace, new laminate wood style flooring, and vaulted ceiling. Double doors open to the guest bedroom or office. Another doorway opens to the tastefully reimagined kitchen and dining room combo. Kitchen area features new shaker cabinets, white stone countertops, island, stainless steel appliances, and recessed lighting. Oversized laundry room off the kitchen can double as a pantry. Loads of natural light in the sunroom, which also connects to the back patio area. Main level hall leads to bathroom and three additional bedrooms, including the master. Full hall bath features double vanity sinks and tiled shower. Master bedroom features barn door entry to the master bath, which includes double vanity sinks & a sleek tiled walk-in shower. Basement level has over 1000 SQFT for a rec room, den, or additional living space. The wood stove feature with natural stone wall backing adds a cozy feel to this great basement. Basement exits to 2 Car Garage and Workshop/Storage Area. Schedule your showing today!
Location
State TN
County Blount County - 28
Area 2.81
Rooms
Family Room Yes
Other Rooms Basement Rec Room, LaundryUtility, DenStudy, Sunroom, Bedroom Main Level, Extra Storage, Great Room, Family Room, Mstr Bedroom Main Level
Basement Partially Finished, Slab, Walkout
Dining Room Other
Interior
Interior Features Cathedral Ceiling(s), Island in Kitchen, Pantry, Eat-in Kitchen
Heating Central, Electric
Cooling Central Cooling
Flooring Laminate
Fireplaces Number 2
Fireplaces Type Brick, Other, Stone, Wood Burning, Wood Burning Stove
Fireplace Yes
Appliance Other, Dishwasher, Microwave
Heat Source Central, Electric
Laundry true
Exterior
Exterior Feature Patio, Porch - Covered
Parking Features RV Garage, Basement, RV Parking, Side/Rear Entry, Off-Street Parking
Garage Spaces 2.0
Garage Description RV Parking, SideRear Entry, Basement, Off-Street Parking
View Mountain View, Wooded
Porch true
Total Parking Spaces 2
Garage Yes
Building
Lot Description Private, Wooded, Level, Rolling Slope
Faces FROM US-321 TURN ONTO MEADOW RD W. CONTINUE ONTO BIG HILL RD. TURN LEFT ONTO MEADOW RD W. TURN LEFT ONTO FORK RD. HOME WILL BE ON THE RIGHT. SOP.
Sewer Septic Tank
Water Public
Architectural Style Traditional
Structure Type Stone,Wood Siding,Block,Frame
Schools
Middle Schools Union Grove
High Schools William Blount
Others
Restrictions No
Tax ID 075 015.01
Energy Description Electric
Read Less
Want to know what your home might be worth? Contact us for a FREE valuation!

Our team is ready to help you sell your home for the highest possible price ASAP





