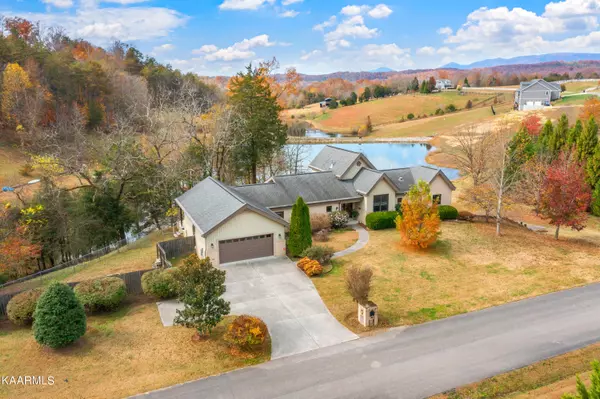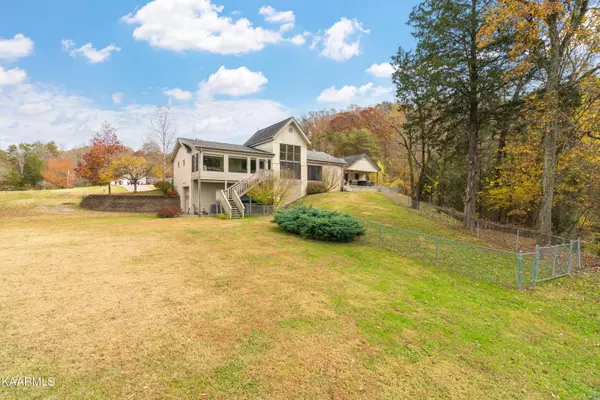$572,500
$600,000
4.6%For more information regarding the value of a property, please contact us for a free consultation.
112 Whippet LN Clinton, TN 37716
3 Beds
3 Baths
2,434 SqFt
Key Details
Sold Price $572,500
Property Type Single Family Home
Sub Type Residential
Listing Status Sold
Purchase Type For Sale
Square Footage 2,434 sqft
Price per Sqft $235
Subdivision Lost Ridge Views
MLS Listing ID 1210434
Sold Date 01/03/23
Style Traditional
Bedrooms 3
Full Baths 2
Half Baths 1
Originating Board East Tennessee REALTORS® MLS
Year Built 2007
Lot Size 2.310 Acres
Acres 2.31
Property Description
JUST 10 MILES TO OAK RIDGE & 20 MILES TO KNOXVILLE. ENJOY YOUR DRIVE HOME WITH VIEWS OF THE BEAUTIFUL CLINCH RIVER. ONE LEVEL LIVING IN THIS 2434 SQUARE FOOT BASEMENT RANCH HOME WHICH IS CUSTOM THROUGH AND THROUGH. 2.31 ACRE LOT ON A 2.5 ACRE STOCKED LAKE. THE HOME HAS ITS OWN PRIVATE DOCK WITH LADDER TO CLIMB OUT OF THE LAKE AFTER A SWIM. JUST 3 MINUTES TO THE LOST BOTTOM PARK TO LAUNCH YOUR BOAT OR KAYAK AND GO FISHING IN THE BEAUTIFUL CLINCH RIVER WHICH HAS PLENTY OF RAINBOW & BROWN TROUT, SMALLMOUTH BASS, WALLEYE AND SO MUCH MORE. ALSO, JUST 15 MINUTES TO MELTON LAKE PARK. INSIDE YOU'LL DISCOVER A 14' TALL CEILING IN THE GREAT ROOM AND HIGH CEILINGS THROUGHOUT. OPEN KITCHEN AND DINING ROOM AREA WITH CUSOMIZED KITCHEN TO INCLUDE GRANITE COUNTERTOPS WITH TILE BACKSPLASH AND AN OVERSIZED WALK IN BUTLERS' PANTRY. GLEAMING BRAZILIAN WALNUT FLOORS THROUGHOUT WITH TILE IN THE BATHROOMS. ENJOY THE VIEW OF THE LAKE FROM YOUR 216 SQ FOOT SUNROOM. SPLIT BEDROOM FLOOR PLAN. SLIP AWAY TO YOUR OWNERS SUITE TO INCLUDE A LARGE WALK IN CLOSET AND DREAMY BATHROOM WHICH HAS DOUBLE VANITIES, WALK IN SHOWER, LINEN CLOSET AND HEATED TILE FLOOR - THERE ARE SUN TUNNELS IN THE OWNERS CLOSET AND BATHROOM. IN ADDITION TO THE 2 BEDROOMS THERE IS A LARGE DEN WITH BUILT INS AND OFFICE SPACE SEPERATE FROM ALL LIVING AREAS PERFECT FOR THOSE WHO WORK FROM HOME. ADDITIONAL FINISHED STORAGE AREAS ALSO ON THE MAIN LEVEL COULD ALSO BE USED AS A CRAFT ROOM OR HOBBY ROOM. FULL SIZED LAUNDRY ROOM WITH PLENTY OF CABINETS - THE WASHER AND DRYER REMAIN WITH THE HOME. OUT BACK IS A LARGE COVERED PATIO PERFECT FOR GRILLING AND RELAXING PLUS A HOT TUB. CENTRAL VACUUM THROUGHOUT THE HOME MAKES MAINTENANCE A BREEZE. DOWNSTAIRS IS APPROXIMATELY 1911 SQUARE FOOT UNFINISHED WITH TALL CEILINGS AND A HALF BATH - COULD EASILY BE FINISHED AS IN LAW QUARTERS OR RECREATION ROOM. SECOND GARAGE IN THE BASEMENT IS ACCESSIBLE VIA THE SIDE DRIVEWAY. THIS HOME IS SURE TO CHECK ALL THE BOXES.
Location
State TN
County Anderson County - 30
Area 2.31
Rooms
Family Room Yes
Other Rooms LaundryUtility, DenStudy, Sunroom, Bedroom Main Level, Extra Storage, Breakfast Room, Family Room, Mstr Bedroom Main Level, Split Bedroom
Basement Plumbed, Unfinished, Walkout
Interior
Interior Features Island in Kitchen, Pantry, Walk-In Closet(s)
Heating Heat Pump, Electric
Cooling Central Cooling, Ceiling Fan(s)
Flooring Hardwood, Tile
Fireplaces Number 1
Fireplaces Type Gas Log
Fireplace Yes
Appliance Dishwasher, Dryer, Smoke Detector, Self Cleaning Oven, Refrigerator, Microwave, Washer
Heat Source Heat Pump, Electric
Laundry true
Exterior
Exterior Feature Windows - Insulated, Patio, Fence - Chain, Deck, Cable Available (TV Only), Dock
Garage Garage Door Opener, Attached, Basement, Side/Rear Entry, Main Level
Garage Spaces 4.0
Garage Description Attached, SideRear Entry, Basement, Garage Door Opener, Main Level, Attached
View Mountain View, Country Setting, Wooded, Lake
Porch true
Parking Type Garage Door Opener, Attached, Basement, Side/Rear Entry, Main Level
Total Parking Spaces 4
Garage Yes
Building
Lot Description Waterfront Access, Private, Pond, Man-Made Lake, Lakefront, Lake Access, Level, Rolling Slope
Faces From downtown Clinton take US-25 W to right on Old TN 25W to right on Ridgeview Drive to sharp left to continue on Ridgeview Drive to right on Beagle lane to left onto Whippet Lane to home on right.
Sewer Septic Tank
Water Public
Architectural Style Traditional
Structure Type Vinyl Siding,Brick,Frame
Others
Restrictions Yes
Tax ID 088085.21
Energy Description Electric
Read Less
Want to know what your home might be worth? Contact us for a FREE valuation!

Our team is ready to help you sell your home for the highest possible price ASAP
GET MORE INFORMATION






