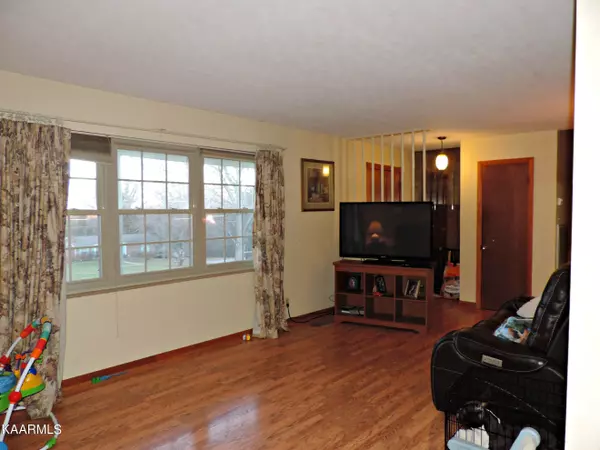$278,000
$270,000
3.0%For more information regarding the value of a property, please contact us for a free consultation.
520 Cooper Rd Strawberry Plains, TN 37871
3 Beds
3 Baths
1,900 SqFt
Key Details
Sold Price $278,000
Property Type Single Family Home
Sub Type Residential
Listing Status Sold
Purchase Type For Sale
Square Footage 1,900 sqft
Price per Sqft $146
Subdivision Edgar Merritt
MLS Listing ID 1211257
Sold Date 01/03/23
Style Traditional
Bedrooms 3
Full Baths 2
Half Baths 1
Originating Board East Tennessee REALTORS® MLS
Year Built 1967
Lot Size 1.130 Acres
Acres 1.13
Lot Dimensions 194x255x195x253
Property Description
What a place to live. Nice 3br 2 1/2BA home sitting on over an acre of level to gentle rolling land within 2 miles of Carter Schools and within 20 min. drive to Knoxville and less than 1/2 hour to Sevierville. On the main level you'll find the kitchen, dining and living area and then proceed up a very short flight of steps to 3brs and 2 baths. Downstairs you'll find another sleeping area, utility room, a den/entertaining area with a cozy wood fireplace (easily converted back to gas), walkout door and extra storage. Throughout the home you'll find a mixture of carpet, laminate and vinyl flooring. The carpet needs replaced, and the owner doesn't want to risk changing it to something a potential buyer would not like. Attached 2 car garage on the main level for entry into the kitchen area. This home has a very long covered porch overlooking a level to gently rolling/sloped yard. Just add a little paint and some new floor covering in the bedrooms and downstair den and you'll be ready to move in before Christmas. Buyer is offering a 1-year home warranty. Call an agent of your choice today to schedule a showing.
Location
State TN
County Knox County - 1
Area 1.13
Rooms
Family Room Yes
Other Rooms LaundryUtility, DenStudy, Addl Living Quarter, Extra Storage, Family Room
Basement Crawl Space, Finished, Slab, Walkout
Interior
Interior Features Eat-in Kitchen
Heating Central, Heat Pump, Other, Electric
Cooling Central Cooling, Ceiling Fan(s)
Flooring Laminate, Carpet, Vinyl, Tile
Fireplaces Number 1
Fireplaces Type Brick, Wood Burning
Fireplace Yes
Window Features Drapes
Appliance Dishwasher, Dryer, Self Cleaning Oven, Refrigerator, Washer
Heat Source Central, Heat Pump, Other, Electric
Laundry true
Exterior
Exterior Feature Windows - Vinyl, Fence - Wood, Porch - Covered, Doors - Storm
Garage Attached, Side/Rear Entry, Main Level, Off-Street Parking, Other
Garage Spaces 2.0
Garage Description Attached, SideRear Entry, Main Level, Off-Street Parking, Other, Attached
View Other
Parking Type Attached, Side/Rear Entry, Main Level, Off-Street Parking, Other
Total Parking Spaces 2
Garage Yes
Building
Lot Description Corner Lot, Level, Rolling Slope
Faces Take Asheville Highway to S Carter School Rd. Travel to a right on to Cooper Rd. Property will be on the left with a sign in the yard.
Sewer Septic Tank
Water Public
Architectural Style Traditional
Structure Type Vinyl Siding,Other,Brick,Block,Frame
Schools
Middle Schools Carter
High Schools Carter
Others
Restrictions No
Tax ID 074GA008
Energy Description Electric
Read Less
Want to know what your home might be worth? Contact us for a FREE valuation!

Our team is ready to help you sell your home for the highest possible price ASAP
GET MORE INFORMATION






