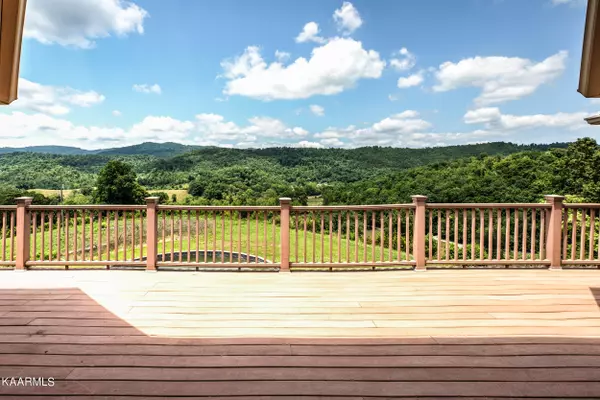$843,000
$849,000
0.7%For more information regarding the value of a property, please contact us for a free consultation.
1100 Lone Rd Pioneer, TN 37847
6 Beds
6 Baths
5,733 SqFt
Key Details
Sold Price $843,000
Property Type Single Family Home
Sub Type Residential
Listing Status Sold
Purchase Type For Sale
Square Footage 5,733 sqft
Price per Sqft $147
MLS Listing ID 1199159
Sold Date 12/28/22
Style Traditional
Bedrooms 6
Full Baths 5
Half Baths 1
Originating Board East Tennessee REALTORS® MLS
Year Built 2006
Lot Size 16.220 Acres
Acres 16.22
Property Description
Spacious custom built full brick home sitting on 16.22 acres just minutes to I75. Imagine your own quiet retreat in the mountains of East Tennessee....Totally UNRESTRICED! Level to slightly rolling property ready for your farm animals, ATV riding, hunting, hiking, or just some relaxing porch sitting! The exterior is all brick w/ stucco accents and vinyl soffits. In addition to electric HVAC system your heat can be supplemented by an efficient outdoor wood furnace! The property is mostly cleared w/ some wooded areas. There are mountain views from every window! A huge welcoming covered front porch takes you into the homes beautiful tiger wood floors and 12 foot ceilings. On the main level there is a custom built kitchen with granite countertops, stainless steel appliances, gas stovetop wall oven w/warming drawer, microwave and cabinets galore! The kitchen opens up to a spectacular great room w/FP, cathedral ceilings and more huge windows to take in the views. A formal dining room, office, laundry room, 3.5 Baths, 2 bedrooms, huge master suite w/on-suite lg bathroom w/jetted tub and shower complete the main level. Did I mention the additional 1163 sq foot 3 car garage? Truly, a show place just on the first floor! Now to the upstairs...At the top of the steps is a spacious sitting area that invites you into 3 huge bedrooms w/walk-in closets. A large full bath w/jetted tub and walk-in shower rounds out the upper level. Also, each bedroom has their own private sink!
As we go down the steps into the HUGE den again, the windows are again show casing the mountain views! Along with the finished area of the den is a plumbed section for a complete kitchen .. the walk-out basement has a full bathroom. The sq footage continues with an additional 1326 sq feet which has a framed & plumbed 2nd master suite. It is easily a full mother-in-law suite. Custom built means lots of construction upgrades...poured walls, all exterior walls have sprayed foam insulation, buried propane tank to supply the kitchen stove and FP, walls are constructed with 2X6's, central vac, trek decking...so much with this home that you really must come and see for yourself! High speed internet is now available in the area through Highland Communications. Give me a call to schedule your showing today!!
Buyers to verify sq footage-amounts were taken from the tax records.
Location
State TN
County Campbell County - 37
Area 16.22
Rooms
Family Room Yes
Other Rooms Basement Rec Room, LaundryUtility, DenStudy, Addl Living Quarter, Bedroom Main Level, Extra Storage, Breakfast Room, Great Room, Family Room, Mstr Bedroom Main Level, Split Bedroom
Basement Finished, Partially Finished, Plumbed, Walkout
Dining Room Breakfast Bar, Eat-in Kitchen, Formal Dining Area
Interior
Interior Features Cathedral Ceiling(s), Island in Kitchen, Pantry, Walk-In Closet(s), Breakfast Bar, Eat-in Kitchen
Heating Heat Pump, Propane, Other, Electric
Cooling Central Cooling, Ceiling Fan(s)
Flooring Carpet, Hardwood, Vinyl
Fireplaces Number 1
Fireplaces Type Other, Ventless, Circulating, Gas Log
Fireplace Yes
Appliance Central Vacuum, Dishwasher, Disposal, Gas Stove, Smoke Detector, Self Cleaning Oven, Security Alarm, Refrigerator, Microwave
Heat Source Heat Pump, Propane, Other, Electric
Laundry true
Exterior
Exterior Feature Windows - Vinyl, Windows - Insulated, Patio, Pool - Swim(Abv Grd), Porch - Covered, Deck
Garage Garage Door Opener, Attached, RV Parking, Side/Rear Entry, Main Level, Off-Street Parking
Garage Spaces 3.0
Garage Description Attached, RV Parking, SideRear Entry, Garage Door Opener, Main Level, Off-Street Parking, Attached
View Mountain View, Country Setting, Other
Porch true
Parking Type Garage Door Opener, Attached, RV Parking, Side/Rear Entry, Main Level, Off-Street Parking
Total Parking Spaces 3
Garage Yes
Building
Lot Description Private, Wooded, Irregular Lot, Level, Rolling Slope
Faces I75N to exit 141 Huntsville/Oneida Exit. Turn left onto Howard Baker Hwy/Hwy 63. Go 4.41 miles to slight rt onto Hwy 297 (at the Post Office). Go another 8.17 miles to rt onto Lone Rd. Go approx. .6 mile to next rt (to stay on Lone Rd.) Driveway is the next left. Gravel driveway with Sign on Property.
Sewer Septic Tank
Water Public
Architectural Style Traditional
Structure Type Stucco,Vinyl Siding,Brick,Frame
Others
Restrictions No
Tax ID 032 057.01
Energy Description Electric, Propane, Other Fuel
Read Less
Want to know what your home might be worth? Contact us for a FREE valuation!

Our team is ready to help you sell your home for the highest possible price ASAP
GET MORE INFORMATION






