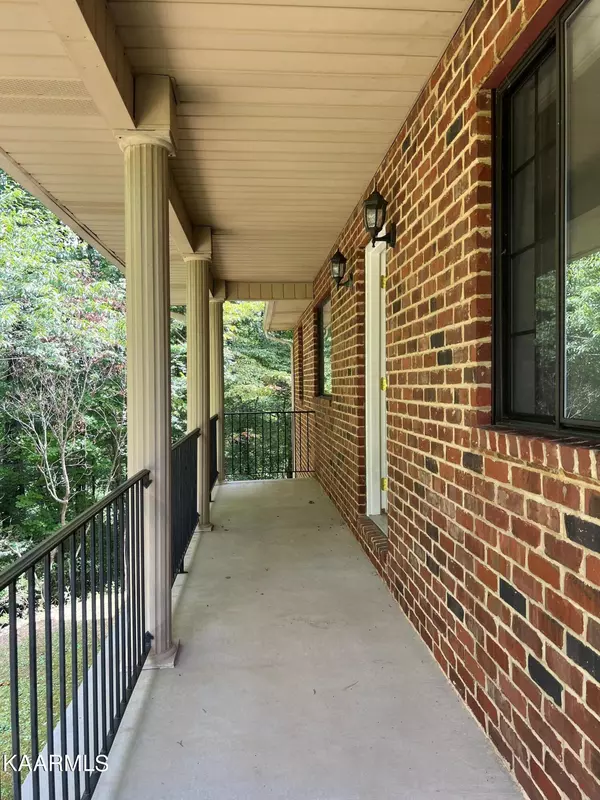$265,000
$299,995
11.7%For more information regarding the value of a property, please contact us for a free consultation.
2266 Shorty Barnes Rd. Crossville, TN 38555
2 Beds
2 Baths
1,378 SqFt
Key Details
Sold Price $265,000
Property Type Single Family Home
Sub Type Residential
Listing Status Sold
Purchase Type For Sale
Square Footage 1,378 sqft
Price per Sqft $192
Subdivision Hidden Hollow Estates
MLS Listing ID 1203418
Sold Date 09/23/22
Style Contemporary,Traditional
Bedrooms 2
Full Baths 2
Originating Board East Tennessee REALTORS® MLS
Year Built 1987
Lot Size 2.500 Acres
Acres 2.5
Property Description
ALL Brick Ranch with main level 2 BR-2 baths, (walk-in showers), LR off of big kitchen-dining combo. Attached oversized 2 car garage is all main level. Back private deck off kitchen and the full unfinished heated basement also 1378 sq.ft. and has 2 big rooms, could make a man cave, craft room, rec room or finish for additional living quarters.
(has a working tolet in basement and is plumbed for shower), one 25 X 30 room has wood stove plus an additional storm room. A door to walk out into a beautiful private yard with large mature trees with Privacy on Approx. 2.5 acres (consist of 3 seperate parcels), plenty of room for RV parking and NO RESTRICTIONS! Also an insulated metal outbuilding on property 20 X 24. So much potential and only a couple miles from Fairfield Glade resort.
Location
State TN
County Cumberland County - 34
Area 2.5
Rooms
Other Rooms Basement Rec Room, LaundryUtility, Workshop, Addl Living Quarter, Bedroom Main Level, Extra Storage, Mstr Bedroom Main Level
Basement Plumbed, Unfinished, Walkout
Interior
Interior Features Island in Kitchen, Pantry, Walk-In Closet(s), Eat-in Kitchen
Heating Central, Natural Gas, Electric
Cooling Central Cooling
Flooring Carpet, Parquet, Vinyl
Fireplaces Type Wood Burning Stove
Fireplace No
Appliance Self Cleaning Oven, Refrigerator
Heat Source Central, Natural Gas, Electric
Laundry true
Exterior
Exterior Feature Windows - Insulated, Fenced - Yard, Porch - Covered, Deck
Garage Garage Door Opener, Attached, Basement, RV Parking, Side/Rear Entry, Main Level, Off-Street Parking
Garage Spaces 2.0
Garage Description Attached, RV Parking, SideRear Entry, Basement, Garage Door Opener, Main Level, Off-Street Parking, Attached
View Country Setting, Wooded
Parking Type Garage Door Opener, Attached, Basement, RV Parking, Side/Rear Entry, Main Level, Off-Street Parking
Total Parking Spaces 2
Garage Yes
Building
Lot Description Private, Wooded
Faces I-40 exit 322 onto Peavine Rd., TN-101N toward Fairfield Glade Resort for 3.4 mile, turn Right onto Shorty Barnes Rd. and .03 mile on the left, circle fenced dirve.
Sewer Septic Tank
Water Public
Architectural Style Contemporary, Traditional
Additional Building Storage
Structure Type Brick,Block
Schools
Middle Schools Crab Orchard
High Schools Stone Memorial
Others
Restrictions No
Tax ID 089C A 014.00
Energy Description Electric, Gas(Natural)
Read Less
Want to know what your home might be worth? Contact us for a FREE valuation!

Our team is ready to help you sell your home for the highest possible price ASAP
GET MORE INFORMATION






