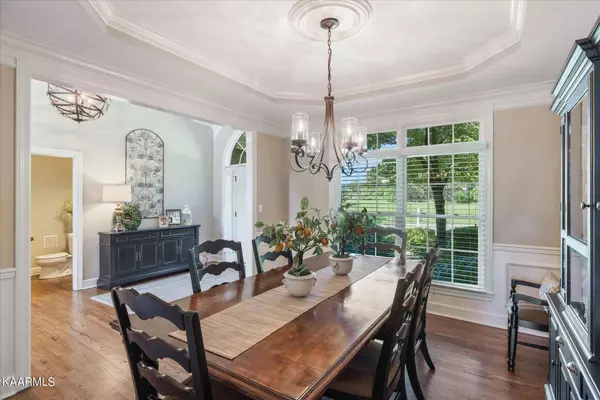$675,000
$639,900
5.5%For more information regarding the value of a property, please contact us for a free consultation.
10508 Eagles VW Knoxville, TN 37922
4 Beds
3 Baths
3,200 SqFt
Key Details
Sold Price $675,000
Property Type Single Family Home
Sub Type Residential
Listing Status Sold
Purchase Type For Sale
Square Footage 3,200 sqft
Price per Sqft $210
Subdivision Eagle Glen Subdivision
MLS Listing ID 1201560
Sold Date 08/25/22
Style Traditional
Bedrooms 4
Full Baths 2
Half Baths 1
HOA Fees $21/ann
Originating Board East Tennessee REALTORS® MLS
Year Built 1993
Lot Size 435 Sqft
Acres 0.01
Lot Dimensions 86X151XIRR
Property Description
Desirable Eagle Glen Subdivision sits surrounded by parks, walking trails & Concord Marina! This UPDATED all brick 3,200SF charming home has a large level fenced yard & screened porch with new flooring & screens! At first glance, you are greeted by a two-story entryway & gleaming new hardwood floors, lights, paint & hardware. You will love spending time in the new & shiny kitchen that incl a coffee bar, granite & stainless appliances. First floor primary bedroom w/ensuite bath has a tile shower & dual vanities. The vaulted great room incl a fireplace with new gas logs & a brick-wood surround. Upstairs incl three bedrooms & a spacious bonus room! The Three car side entry garage & driveway offers plenty of space for parking & lake toys! This home sparkles clean and is move in ready for you! **EXTRA HOME INFORMATION**
New interior paint throughout the home.
New interior and exterior light fixtures.
New hardware on the cabinets and doors.
Updated kitchen includes new tile floors, new stainless steel appliances, granite, tile backsplash, sink and lights.
Refrigerator in Kitchen and Washer/Dryer stay!
All new flooring including tile, hardwood, and carpet in the bedrooms.
New gas logs in the fireplace.
New screens and new tile flooring in the screened porch that feature outdoor lighting.
New slate tile on the expanded back patio.
New Gas Water Heater 2018.
New HVAC Unit 2nd floor 2018.
The Primary Bedroom is on the main floor and has trey ceilings.
The ensuite bath has beautiful tall ceilings and includes a whirlpool tub, tile shower, two large separate vanities and a walk-in closet.
Beautiful mature landscape on a huge level lot! Build your dream pool and still have lots of room for a pool house!
LEVEL DRIVEWAY with a 3 Car side-entry garage deep enough to hold larger vehicles.
Location
State TN
County Knox County - 1
Area 0.01
Rooms
Other Rooms LaundryUtility, Great Room, Mstr Bedroom Main Level
Basement Crawl Space
Dining Room Eat-in Kitchen, Formal Dining Area
Interior
Interior Features Cathedral Ceiling(s), Pantry, Walk-In Closet(s), Eat-in Kitchen
Heating Central, Natural Gas, Electric
Cooling Central Cooling, Ceiling Fan(s)
Flooring Carpet, Hardwood, Tile
Fireplaces Number 1
Fireplaces Type Brick, Gas Log
Fireplace Yes
Appliance Dishwasher, Disposal, Dryer, Gas Stove, Smoke Detector, Self Cleaning Oven, Security Alarm, Refrigerator, Microwave, Washer
Heat Source Central, Natural Gas, Electric
Laundry true
Exterior
Exterior Feature Windows - Vinyl, Windows - Insulated, Fence - Privacy, Fence - Wood, Fenced - Yard, Porch - Covered, Porch - Screened, Cable Available (TV Only)
Garage Attached, Side/Rear Entry, Main Level
Garage Spaces 3.0
Garage Description Attached, SideRear Entry, Main Level, Attached
View Other
Parking Type Attached, Side/Rear Entry, Main Level
Total Parking Spaces 3
Garage Yes
Building
Lot Description Level
Faces From I-140 E Take exit 3 toward Westland Dr. Turn right onto Westland Dr. Turn right onto Bald Eagle Blvd. Turn right onto Eagles View Dr. Home will be on the right.
Sewer Public Sewer
Water Public
Architectural Style Traditional
Structure Type Other,Brick
Schools
Middle Schools West Valley
High Schools Bearden
Others
HOA Fee Include Grounds Maintenance
Restrictions Yes
Tax ID 153dd022
Energy Description Electric, Gas(Natural)
Read Less
Want to know what your home might be worth? Contact us for a FREE valuation!

Our team is ready to help you sell your home for the highest possible price ASAP
GET MORE INFORMATION






