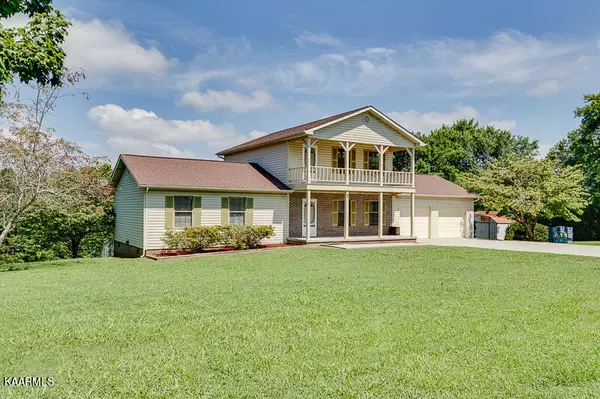$405,000
$400,000
1.3%For more information regarding the value of a property, please contact us for a free consultation.
931 Calloway DR Lenoir City, TN 37772
3 Beds
2 Baths
2,568 SqFt
Key Details
Sold Price $405,000
Property Type Single Family Home
Sub Type Residential
Listing Status Sold
Purchase Type For Sale
Square Footage 2,568 sqft
Price per Sqft $157
Subdivision Martel Est East
MLS Listing ID 1200213
Sold Date 09/07/22
Style Other
Bedrooms 3
Full Baths 2
Originating Board East Tennessee REALTORS® MLS
Year Built 1989
Lot Size 0.980 Acres
Acres 0.98
Lot Dimensions 204x218
Property Description
Looking for a spacious home with privacy? This could be it! Enjoy some coffee and country views from the private balcony off the Owner's Suite, complete with walk in closet, full bath, and neutral area, secluded on the upper level. Main level features a large great room with gas fireplace, cathedral ceilings, beautiful windows, with access to the 2 level deck. Relax on the side deck overlooking the sparkling blue water of the pool and hot tub. The deck wraps around the back of home, with amazing views and ample privacy. Main level features 2 nice size bedrooms w/ walk-in closets, a full bath, laundry room, dining room, kitchen, access to 2 car garage, and a large dining/ gathering room for entertaining. Plenty of storage! PRICED TO SELL at 155.76 sf. Buyer to verify all measurements.
Location
State TN
County Loudon County - 32
Area 0.98
Rooms
Family Room Yes
Other Rooms LaundryUtility, Addl Living Quarter, Extra Storage, Great Room, Family Room
Basement Unfinished, Walkout, Outside Entr Only
Dining Room Formal Dining Area
Interior
Interior Features Cathedral Ceiling(s), Walk-In Closet(s)
Heating Heat Pump, Natural Gas, Electric
Cooling Central Cooling
Flooring Laminate, Carpet, Hardwood, Vinyl, Tile
Fireplaces Number 1
Fireplaces Type Gas
Fireplace Yes
Appliance Dishwasher, Gas Grill, Refrigerator, Microwave
Heat Source Heat Pump, Natural Gas, Electric
Laundry true
Exterior
Exterior Feature Pool - Swim(Abv Grd), Porch - Covered, Deck, Balcony
Garage Garage Door Opener, Attached, Basement
Garage Spaces 2.0
Garage Description Attached, Basement, Garage Door Opener, Attached
View Country Setting
Parking Type Garage Door Opener, Attached, Basement
Total Parking Spaces 2
Garage Yes
Building
Lot Description Level, Rolling Slope
Faces GPS.or From I-40 take WATT RD exit 369, go south 1-1/2 miles, turn RIGHT on Kingston Pike, then LEFT onto LEE HWY(US-11 S/US -70 W), then left onto US-11 S, then LEFT onto Muddy Creek Rd, then RIGHT onto Martel Rd, then RIGHT onto Foster Dr, then LEFT onto Callaway Drive, home is 7th home on the right. SOP.
Sewer Septic Tank
Water Public
Architectural Style Other
Additional Building Storage
Structure Type Vinyl Siding,Brick
Schools
Middle Schools North
High Schools Loudon
Others
Restrictions No
Tax ID 016J A 002.00
Energy Description Electric, Gas(Natural)
Read Less
Want to know what your home might be worth? Contact us for a FREE valuation!

Our team is ready to help you sell your home for the highest possible price ASAP
GET MORE INFORMATION






