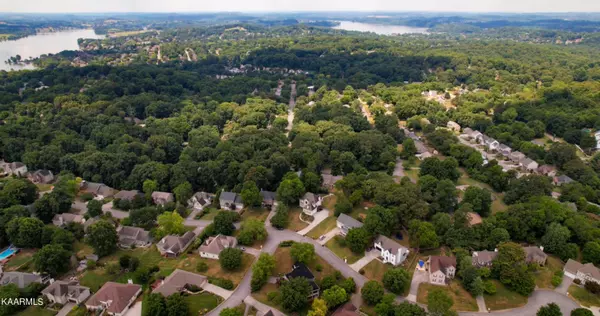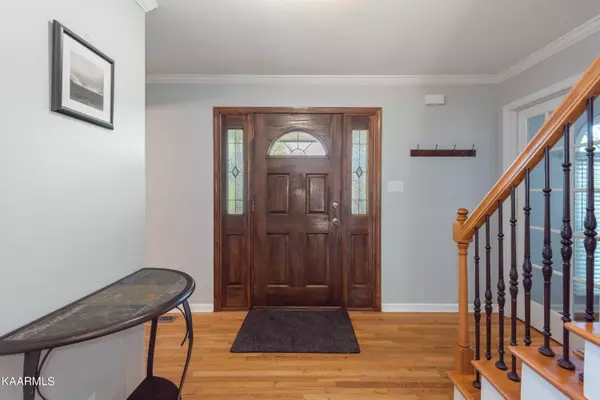$505,000
$509,900
1.0%For more information regarding the value of a property, please contact us for a free consultation.
1701 Scenic Valley LN Knoxville, TN 37922
4 Beds
3 Baths
3,002 SqFt
Key Details
Sold Price $505,000
Property Type Single Family Home
Sub Type Residential
Listing Status Sold
Purchase Type For Sale
Square Footage 3,002 sqft
Price per Sqft $168
Subdivision Lake Ridge
MLS Listing ID 1197603
Sold Date 09/19/22
Style Traditional
Bedrooms 4
Full Baths 2
Half Baths 1
Originating Board East Tennessee REALTORS® MLS
Year Built 1995
Lot Size 0.350 Acres
Acres 0.35
Lot Dimensions 92.39 X 152.27 X IRR
Property Description
Perfect 2 story home in one of West Knoxville's great neighborhoods! Situated on a beautiful lot with mature trees, fenced yard, raised garden beds, and privacy, and filled with updates throughout the home. Newer kitchen remodel with granite counters and hardwood flooring. trey ceilings in living room and dining, plus a main level office! Upstairs has 4 bedrooms and a large bonus, with walk-in closets, en-suite bath, and more. Hardwood and tile flooring everywhere except the 3 guest bedrooms. Minutes to the lake, carl cowan park including playgrounds, public boat ramp, splash pad, walking trails, and more! Zoned for Northshore, west valley, bearden. Come see what makes Lake ridge one of the most convenient, unique, and lovely places to live
Location
State TN
County Knox County - 1
Area 0.35
Rooms
Family Room Yes
Other Rooms LaundryUtility, Workshop, Bedroom Main Level, Extra Storage, Family Room
Basement Crawl Space
Dining Room Eat-in Kitchen, Formal Dining Area
Interior
Interior Features Island in Kitchen, Pantry, Walk-In Closet(s), Eat-in Kitchen
Heating Central, Natural Gas, Electric
Cooling Central Cooling
Flooring Carpet, Hardwood, Tile
Fireplaces Number 1
Fireplaces Type Brick, Gas Log
Fireplace Yes
Appliance Dishwasher, Disposal, Smoke Detector, Refrigerator, Microwave
Heat Source Central, Natural Gas, Electric
Laundry true
Exterior
Exterior Feature Fence - Wood, Fenced - Yard, Porch - Covered, Deck
Garage Garage Door Opener, Attached, Main Level
Garage Spaces 2.0
Garage Description Attached, Garage Door Opener, Main Level, Attached
View Country Setting, Wooded, Other
Parking Type Garage Door Opener, Attached, Main Level
Total Parking Spaces 2
Garage Yes
Building
Lot Description Private, Wooded, Level
Faces from northshore heading west past northshore town center, Right on Maple Seed. Right on Winding Ridge Trail. Right on Scenic Valley Lane. House on Left.
Sewer Public Sewer
Water Public
Architectural Style Traditional
Structure Type Wood Siding,Brick
Schools
Middle Schools West Valley
High Schools Bearden
Others
Restrictions Yes
Tax ID 154GJ027
Energy Description Electric, Gas(Natural)
Read Less
Want to know what your home might be worth? Contact us for a FREE valuation!

Our team is ready to help you sell your home for the highest possible price ASAP
GET MORE INFORMATION






