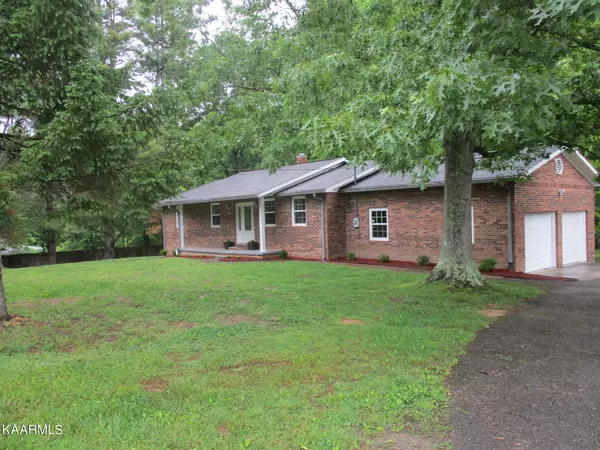$290,000
$299,000
3.0%For more information regarding the value of a property, please contact us for a free consultation.
17 Rusty Blue DR Crossville, TN 38555
5 Beds
2 Baths
2,800 SqFt
Key Details
Sold Price $290,000
Property Type Single Family Home
Sub Type Residential
Listing Status Sold
Purchase Type For Sale
Square Footage 2,800 sqft
Price per Sqft $103
Subdivision Blue Castle Estates
MLS Listing ID 1192956
Sold Date 07/13/22
Style Traditional
Bedrooms 5
Full Baths 2
Originating Board East Tennessee REALTORS® MLS
Year Built 1978
Lot Size 1.110 Acres
Acres 1.11
Lot Dimensions 252.02 X 192.25 IRR
Property Description
This house has it all! 2800 sq brick with full basement, 2 car garage all on 1.11 acres. On the outside you have mature trees for full shade, large yard for entertainment, kids, privacy, storage shed, new 12x12 back porch, new 6' gutters and nice landscaping. On the inside you will find a New H&A split gas unit, new windows, blinds and doors, textured walls, new granite counter tops with shaker style kitchen cabinets, recessed lighting, engineered hardwood flooring, crown molding and new PEX pipe plumbing! Go downstairs to a partially finished Full Basement which includes 2 BR's with closets, unfinished bathroom and kitchen, and large living room/Den/Family Room and with the separate entrance for the downstairs the possibilities are endless with this house!! A Beautiful home awaits you!
Location
State TN
County Cumberland County - 34
Area 1.11
Rooms
Family Room Yes
Other Rooms Basement Rec Room, LaundryUtility, Workshop, Addl Living Quarter, Extra Storage, Great Room, Family Room, Mstr Bedroom Main Level
Basement Partially Finished, Outside Entr Only
Interior
Interior Features Pantry, Eat-in Kitchen
Heating Central, Natural Gas
Cooling Central Cooling
Flooring Hardwood
Fireplaces Type None
Fireplace No
Appliance Dishwasher, Refrigerator, Microwave
Heat Source Central, Natural Gas
Laundry true
Exterior
Exterior Feature Windows - Insulated, Porch - Covered, Deck, Doors - Energy Star
Garage Garage Door Opener, Attached, Side/Rear Entry, Main Level
Garage Spaces 2.0
Garage Description Attached, SideRear Entry, Garage Door Opener, Main Level, Attached
View Country Setting
Parking Type Garage Door Opener, Attached, Side/Rear Entry, Main Level
Total Parking Spaces 2
Garage Yes
Building
Lot Description Corner Lot, Level
Faces From Courthouse in Crossville, go North and turn right onto Genesis Road. Stay right at Ledford Dr., turn right onto Wayne Ave., turn left onto County Garage Road, go .5 mile and home on corner of County Garage Rd and Rusty Blue Drive.
Sewer Public Sewer
Water Public
Architectural Style Traditional
Additional Building Storage
Structure Type Brick,Block
Schools
Middle Schools Stone
High Schools Stone Memorial
Others
HOA Fee Include Trash
Restrictions Yes
Tax ID 100L B 022.18
Energy Description Gas(Natural)
Acceptable Financing New Loan, Cash, Conventional
Listing Terms New Loan, Cash, Conventional
Read Less
Want to know what your home might be worth? Contact us for a FREE valuation!

Our team is ready to help you sell your home for the highest possible price ASAP
GET MORE INFORMATION






