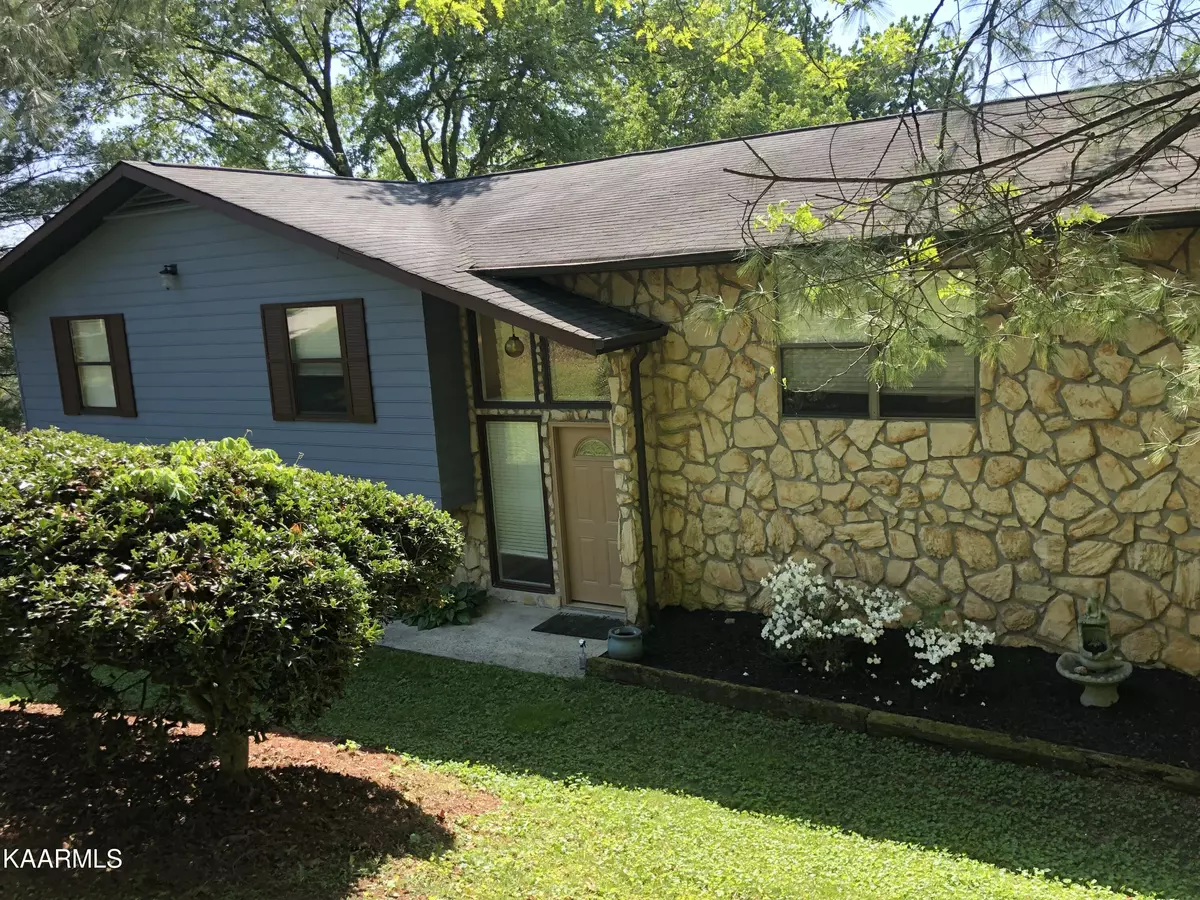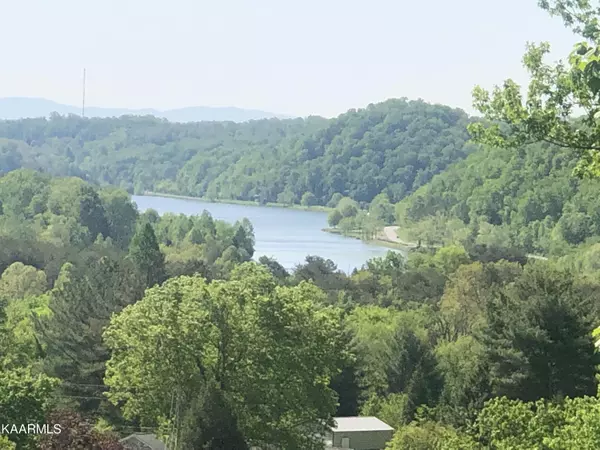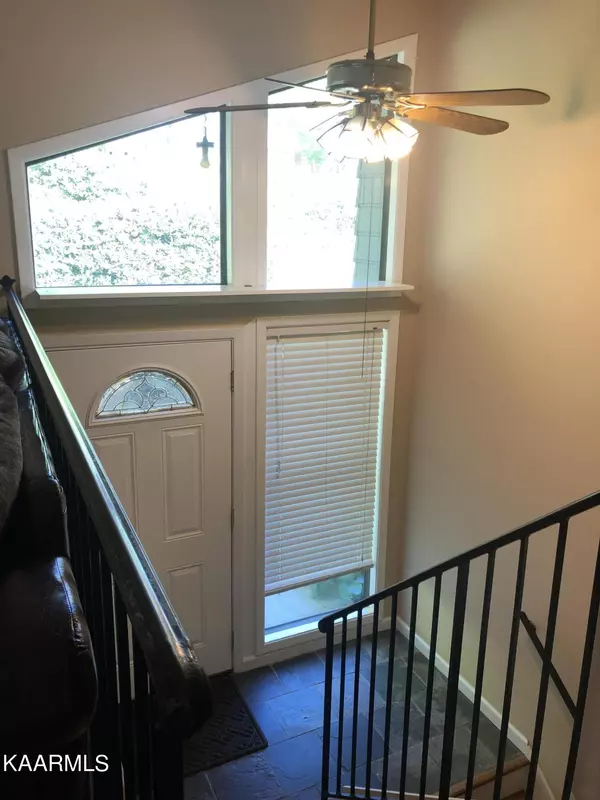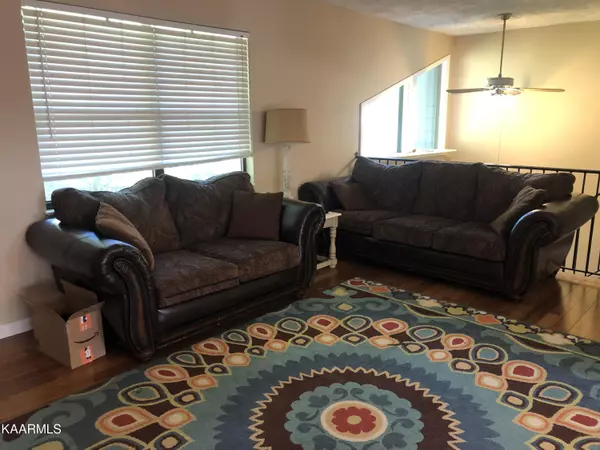$375,000
$349,750
7.2%For more information regarding the value of a property, please contact us for a free consultation.
115 Lake Hills DR Oak Ridge, TN 37830
3 Beds
3 Baths
2,057 SqFt
Key Details
Sold Price $375,000
Property Type Single Family Home
Sub Type Residential
Listing Status Sold
Purchase Type For Sale
Square Footage 2,057 sqft
Price per Sqft $182
Subdivision Lake Hills Unit 1
MLS Listing ID 1189936
Sold Date 06/22/22
Style Traditional
Bedrooms 3
Full Baths 3
Originating Board East Tennessee REALTORS® MLS
Year Built 1977
Lot Size 0.610 Acres
Acres 0.61
Lot Dimensions 106x265x94x264
Property Description
Incredible views of the Clinch River and Smoky Mountains from this lovely, well-maintained home. Features include granite counter tops, hardwood and bamboo flooring, large deck, fenced yard and even a hot tub. Efficient kitchen with granite counter tops, good cabinet space and views of the mountains and river. The dining room is open to the living room and has wainscotting and a door to the deck. All bedrooms are on the main level and the spacious owner's suite has a private bath. On the lower level you will find a large rec room with a stone fireplace, storage closet and door to the hot tub, which will remain. A full bath with a shower is also on the lower level. The huge yard has a fire pit area and plenty of space for recreational activities. Near the Oak Ridge Marina, Centennial Golf Course and minutes to Methodist Medical Center. See pictures for the rest of the story...
Location
State TN
County Anderson County - 30
Area 0.61
Rooms
Other Rooms Basement Rec Room, LaundryUtility, Extra Storage
Basement Finished, Plumbed, Walkout
Dining Room Formal Dining Area
Interior
Heating Central, Natural Gas
Cooling Central Cooling, Ceiling Fan(s)
Flooring Carpet, Hardwood, Vinyl
Fireplaces Number 1
Fireplaces Type Stone
Fireplace Yes
Appliance Dishwasher, Disposal, Smoke Detector, Self Cleaning Oven, Microwave
Heat Source Central, Natural Gas
Laundry true
Exterior
Exterior Feature Windows - Aluminum, Windows - Insulated, Fenced - Yard, Patio, Fence - Chain, Deck, Cable Available (TV Only)
Garage Garage Door Opener, Attached, Basement
Garage Spaces 2.0
Garage Description Attached, Basement, Garage Door Opener, Attached
View Mountain View, Lake
Porch true
Parking Type Garage Door Opener, Attached, Basement
Total Parking Spaces 2
Garage Yes
Building
Lot Description Wooded, Level, Rolling Slope
Faces Oak Ridge Turnpike toward Clinton to left on Lake Hills Drive just past Willow Ridge Nursery to top of hill to sign on left.
Sewer Public Sewer
Water Public
Architectural Style Traditional
Additional Building Storage
Structure Type Stone,Frame
Schools
Middle Schools Clinton
High Schools Clinton
Others
Restrictions Yes
Tax ID 087L A 024.00
Energy Description Gas(Natural)
Acceptable Financing Cash, Conventional
Listing Terms Cash, Conventional
Read Less
Want to know what your home might be worth? Contact us for a FREE valuation!

Our team is ready to help you sell your home for the highest possible price ASAP
GET MORE INFORMATION






