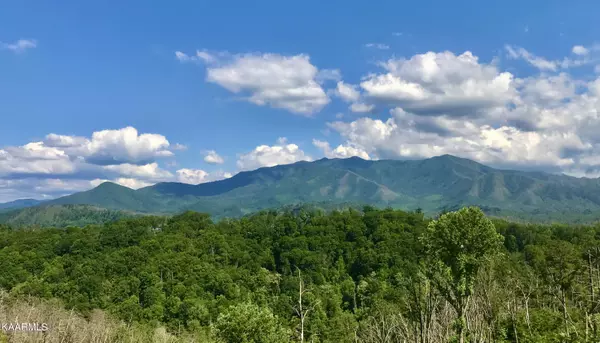$1,275,000
$1,500,000
15.0%For more information regarding the value of a property, please contact us for a free consultation.
912 Sourwood DR Gatlinburg, TN 37738
2 Beds
2 Baths
1,660 SqFt
Key Details
Sold Price $1,275,000
Property Type Single Family Home
Sub Type Residential
Listing Status Sold
Purchase Type For Sale
Square Footage 1,660 sqft
Price per Sqft $768
Subdivision Chalet Village
MLS Listing ID 1202823
Sold Date 11/02/22
Style Contemporary,Chalet
Bedrooms 2
Full Baths 2
HOA Fees $42/mo
Originating Board East Tennessee REALTORS® MLS
Year Built 2020
Lot Size 0.410 Acres
Acres 0.41
Property Description
Sky Bridge is a new custom built cabin by long time veterans in the STR market of the Smokies. Listed as a 2 bedroom chalet. HOWEVER, LOOK AT THE PHOTOS!! They have thought of everything that makes a great rental. The proof of that is in the numbers Sky Bridge brought in $174,139.00 in 2021 (the first year on VRBO and Air BnB). This years performance is also spectacular. Between YTD rents and future confirmed bookings, Sky Bridge has already done $153,176 this year with quite a few dates yet to be booked. Sky Bridge has one of the best views in Gatlinburg and as a part of Chalet Village club system, guests have access to 3 different swimming pools, tennis courts and clubhouses for a minimal fee of $42 a month. There are so many unique features of this chalet such as double decker gazebo, big game room with a 7 foot pool table, and over-sized 6-person hot tub with double waterfall features, all overlooking the breathtaking views of Mt. LeConte! The views are completely unobstructed during all seasons. Two master suites and one bedroom directly across the hall from the second bathroom. It offers privacy, entertainment for all ages, and lots of relaxation! Ideally located less than 2 miles to the main parkway in Gatlinburg, and 7 miles from Pigeon Forge. Best of all, you are only 10 minutes or less from the Great Smoky Mountains National Park. Sky Bridge will feel away from it all without actually having to be away from it all. Ample off street parking for 3 cars. Greeting you is the dusk-to-dawn illuminated bridge to the front entrance. As you enter the cabin, you'll immediately be struck by the beautiful custom bistro-style pergola, the floor to ceiling stacked stone fireplace, and the most incredible mountain views you have ever seen! Step out onto one of the 2 large covered decks or gazebos and relax in the over-sized hot tub, or enjoy your morning coffee in one of the rockers or even a delicious meal prepared right from the fully stocked kitchen. The living area is designed for total relaxation with a large leather sectional, comforting fireplace, and a beautiful mountain view as your backdrop. At night, enjoy the Adirondack rockers or loungers, star gaze over the mountain, and soak away all your worries in the relaxing hot tub! Sky Bridge is approx 1700 square feet and comfortably accommodates up to 6 guests currently, but with the addition of a sleeper sofa you could accommodate 8 easily. Each bedroom is furnished with a king size bed, 12" memory foam mattress, and king size pillows to give you a good night's rest. Also furnished in each bedroom is a 32" Smart Fire TV. The main floor master bedroom suite adjoins a full bathroom with a walk-in tile shower. The other two bedrooms are downstairs. The second master bedroom suite adjoins a full size bathroom with a tile soaker tub/shower combo and large vanity with a beautiful stone sink. This bathroom is shared with the third bedroom located just across the hall. Also located downstairs is the game room. Challenge each other to a game of pool! Located on the lower level deck is the 6-person hot tub, featuring two waterfalls, as well as the amazing neck, foot, and back massage jets to soak your stress away! For even more details, see the owners website in Virtual Tours The owners have also listed a larger cabin right next door that is renting for $220,900 a year. MLS number 253352
Location
State TN
County Sevier County - 27
Area 0.41
Rooms
Other Rooms Basement Rec Room
Basement Crawl Space, Finished
Dining Room Breakfast Bar
Interior
Interior Features Cathedral Ceiling(s), Breakfast Bar
Heating Central, Electric
Cooling Central Cooling
Flooring Hardwood
Fireplaces Number 1
Fireplaces Type Electric
Fireplace Yes
Appliance Dishwasher, Dryer, Smoke Detector, Self Cleaning Oven, Refrigerator, Microwave, Washer
Heat Source Central, Electric
Exterior
Exterior Feature Windows - Vinyl, Windows - Insulated, Deck
Garage Designated Parking, Main Level, Off-Street Parking
Garage Description Main Level, Off-Street Parking, Designated Parking
Pool true
Amenities Available Clubhouse, Pool, Tennis Court(s)
View Mountain View
Parking Type Designated Parking, Main Level, Off-Street Parking
Garage No
Building
Lot Description Cul-De-Sac
Faces From Traffic light 10 in Gatlinburg, turn onto Ski Mountain Rd. Travel approx 1.6 miles to a right onto Wiley Oakley. At the next 4 way stop sign, go straight onto Cliff Branch Rd. Stay on Cliff Branch for approx .4 miles and turn right on to Sourwood Dr. Go approx .2 miles to chalet on your left. See sign
Sewer Septic Tank
Water Public
Architectural Style Contemporary, Chalet
Structure Type Vinyl Siding,Frame
Others
HOA Fee Include All Amenities
Restrictions Yes
Tax ID 126G C 027.00
Energy Description Electric
Read Less
Want to know what your home might be worth? Contact us for a FREE valuation!

Our team is ready to help you sell your home for the highest possible price ASAP
GET MORE INFORMATION






