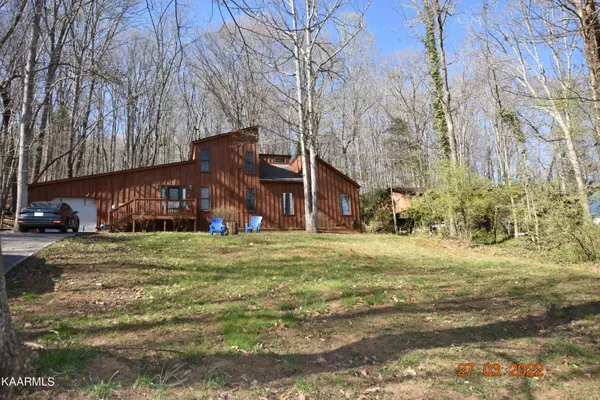$340,000
$330,000
3.0%For more information regarding the value of a property, please contact us for a free consultation.
114 Trenton DR Oak Ridge, TN 37830
4 Beds
3 Baths
2,650 SqFt
Key Details
Sold Price $340,000
Property Type Single Family Home
Sub Type Residential
Listing Status Sold
Purchase Type For Sale
Square Footage 2,650 sqft
Price per Sqft $128
Subdivision Burnham Woods
MLS Listing ID 1185474
Sold Date 05/06/22
Style Traditional
Bedrooms 4
Full Baths 3
Originating Board East Tennessee REALTORS® MLS
Year Built 1977
Lot Size 0.360 Acres
Acres 0.36
Lot Dimensions IRR
Property Description
What a great house just minutes to everything in Oak Ridge. From the cedar siding to the high ceilings and two masters on the main level this is not often found at this price. Sellers have done a tone of upgrades **2017 New Gutters/leaf guards, Crawl Space ventilation fans installed, New stainless steel Samsung Electric convection oven. 2018- New Rheem HVAC unit, thermostat, and duct work installed, New stainless steel Samsung refrigerator and dishwasher. 2020 Replaced roof over master bedroom/ bathroom, some bead board replaced white washed on master bedroom ceiling. March 2022- Arrow Exterminators – Pest treatment for any spiders, silver fish, or wood roaches, Entire exterior treated to prevent entry of any pests. Inspection performed for termites, negative results.
Location
State TN
County Anderson County - 30
Area 0.36
Rooms
Family Room Yes
Other Rooms Bedroom Main Level, Family Room, Mstr Bedroom Main Level
Basement Crawl Space
Dining Room Eat-in Kitchen
Interior
Interior Features Cathedral Ceiling(s), Walk-In Closet(s), Eat-in Kitchen
Heating Central, Electric
Cooling Central Cooling
Flooring Carpet, Hardwood, Tile
Fireplaces Type None
Fireplace No
Appliance Dishwasher, Disposal, Security Alarm, Refrigerator, Microwave
Heat Source Central, Electric
Exterior
Exterior Feature Windows - Vinyl, Windows - Insulated
Garage Off-Street Parking
Garage Spaces 1.0
Garage Description Off-Street Parking
View Other
Parking Type Off-Street Parking
Total Parking Spaces 1
Garage Yes
Building
Lot Description Wooded, Rolling Slope
Faces Illinois Avenue (L) Tulsa (R) Tusculum into Burnham Woods S/D (R) Trenton Dr to house on (R).
Sewer Public Sewer
Water Public
Architectural Style Traditional
Structure Type Other,Cedar,Block,Frame
Schools
Middle Schools Robertsville
High Schools Oak Ridge
Others
Restrictions Yes
Tax ID 105C C 025.00
Energy Description Electric
Read Less
Want to know what your home might be worth? Contact us for a FREE valuation!

Our team is ready to help you sell your home for the highest possible price ASAP
GET MORE INFORMATION






