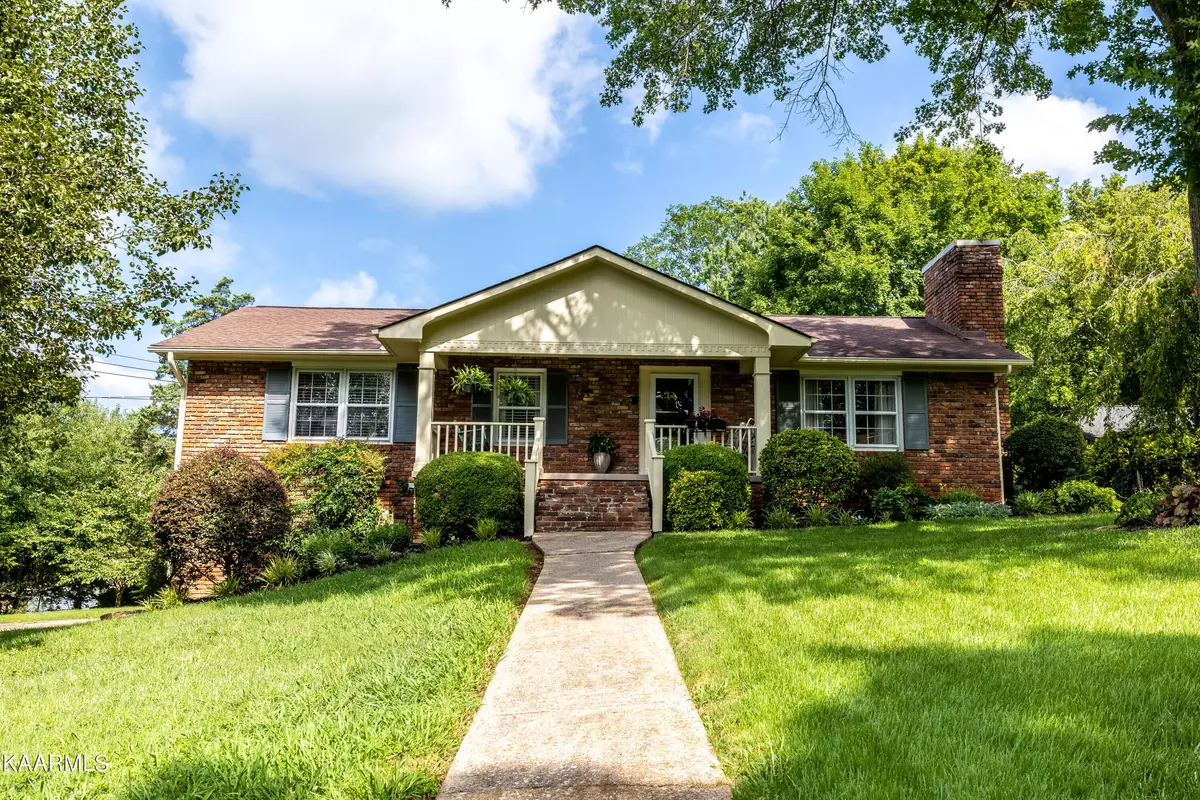$470,000
$489,900
4.1%For more information regarding the value of a property, please contact us for a free consultation.
509 Bosworth Rd Knoxville, TN 37919
4 Beds
3 Baths
2,566 SqFt
Key Details
Sold Price $470,000
Property Type Single Family Home
Sub Type Residential
Listing Status Sold
Purchase Type For Sale
Square Footage 2,566 sqft
Price per Sqft $183
Subdivision Kingston Hills Unit 1
MLS Listing ID 1201185
Sold Date 09/21/22
Style Traditional
Bedrooms 4
Full Baths 3
Originating Board East Tennessee REALTORS® MLS
Year Built 1964
Lot Size 0.490 Acres
Acres 0.49
Property Description
Enjoy the mountain view from your front porch of this 3BR 3BA updated home nestled in the heart of West Knoxville. Kitchen boasts stainless appliances, granite countertops, large island, and storage galore! Main level baths updated w/upscale fixtures and tile flooring. Large bedrooms all on main level featuring hardwood floors. Master w/ensuite bath. Escape to the lower-level suite which offers bonus room with private entrance which could serve as an office, craft-room or home business. Also includes large family room w/wood burning FP, possible 4th BR w/ensuite BA and wet bar. Outdoor features include large lot w/plenty of shade, oversized patio for outdoor entertaining, and outdoor building suitable for child's playhouse or storage. Rare find convenient to mall and interstate.
Location
State TN
County Knox County - 1
Area 0.49
Rooms
Other Rooms Basement Rec Room, LaundryUtility, DenStudy, Bedroom Main Level, Mstr Bedroom Main Level
Basement Finished, Plumbed, Walkout
Dining Room Formal Dining Area
Interior
Interior Features Island in Kitchen, Pantry
Heating Central, Electric
Cooling Central Cooling
Flooring Carpet, Hardwood, Tile
Fireplaces Number 2
Fireplaces Type Masonry, Wood Burning
Fireplace Yes
Appliance Dishwasher, Smoke Detector, Microwave
Heat Source Central, Electric
Laundry true
Exterior
Exterior Feature Patio, Porch - Covered
Garage Other, Attached, Basement, Side/Rear Entry, Off-Street Parking
Garage Spaces 1.0
Garage Description Attached, SideRear Entry, Basement, Off-Street Parking, Attached
View Mountain View
Porch true
Parking Type Other, Attached, Basement, Side/Rear Entry, Off-Street Parking
Total Parking Spaces 1
Garage Yes
Building
Faces Gleason Dr to Kendall Rd Turn left onto Twining Dr Turn right onto Bosworth Rd home on right
Sewer Public Sewer
Water Public
Architectural Style Traditional
Additional Building Storage
Structure Type Brick,Other
Others
Restrictions Yes
Tax ID 120OE004
Energy Description Electric
Read Less
Want to know what your home might be worth? Contact us for a FREE valuation!

Our team is ready to help you sell your home for the highest possible price ASAP
GET MORE INFORMATION






