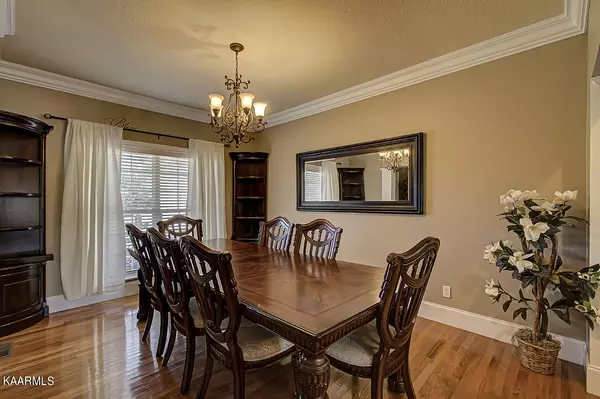$625,000
$625,000
For more information regarding the value of a property, please contact us for a free consultation.
1028 Foxdale DR Maryville, TN 37803
3 Beds
4 Baths
3,330 SqFt
Key Details
Sold Price $625,000
Property Type Single Family Home
Sub Type Residential
Listing Status Sold
Purchase Type For Sale
Square Footage 3,330 sqft
Price per Sqft $187
Subdivision Foxdale
MLS Listing ID 1184110
Sold Date 04/15/22
Style Traditional
Bedrooms 3
Full Baths 3
Half Baths 1
HOA Fees $18/ann
Originating Board East Tennessee REALTORS® MLS
Year Built 2004
Lot Size 0.460 Acres
Acres 0.46
Lot Dimensions 112x181
Property Description
Beautiful Foxdale subdivision feels like the country but only minutes to shopping. Unique floor plan. Living room features a stone gas log fireplace. This home offers two owner suites; one on the main and a second one upstairs featuring a separate room for an office or nursery and full bath. Massive 2nd story rec room or family room. Home has been used as a four bedroom home. Septic is designed for a three bedroom home. Use the rooms however you'd like. Could be three bedrooms upstairs or an additional bonus room or home office. Kitchen has a new stove and other appliances are newer. Separate laundry room and half bath on the main. Beautiful hardwood flooring on the main, new carpet upstairs. New HVAC with natural gas heat. 8 person hot tub conveys.
Location
State TN
County Blount County - 28
Area 0.46
Rooms
Family Room Yes
Other Rooms LaundryUtility, Extra Storage, Great Room, Family Room, Mstr Bedroom Main Level
Basement Crawl Space
Interior
Interior Features Cathedral Ceiling(s), Pantry, Walk-In Closet(s)
Heating Central, Heat Pump, Natural Gas, Electric
Cooling Central Cooling
Flooring Carpet, Hardwood, Tile
Fireplaces Number 1
Fireplaces Type Stone, Ventless, Gas Log
Fireplace Yes
Appliance Dishwasher, Refrigerator, Microwave
Heat Source Central, Heat Pump, Natural Gas, Electric
Laundry true
Exterior
Exterior Feature Windows - Bay, Windows - Vinyl, Windows - Insulated, Porch - Covered, Deck
Garage Side/Rear Entry, Main Level
Garage Description SideRear Entry, Main Level
Community Features Sidewalks
Parking Type Side/Rear Entry, Main Level
Garage No
Building
Lot Description Level
Faces 411S to Sandy Springs Rd to Carpenters Grade Rd. Foxdale subdivision is on the right, third house on the right.
Sewer Septic Tank
Water Public
Architectural Style Traditional
Structure Type Stone,Vinyl Siding,Brick
Schools
Middle Schools Carpenters
High Schools William Blount
Others
Restrictions Yes
Tax ID 079O B 045.00
Energy Description Electric, Gas(Natural)
Acceptable Financing New Loan, Cash, Conventional
Listing Terms New Loan, Cash, Conventional
Read Less
Want to know what your home might be worth? Contact us for a FREE valuation!

Our team is ready to help you sell your home for the highest possible price ASAP
GET MORE INFORMATION






