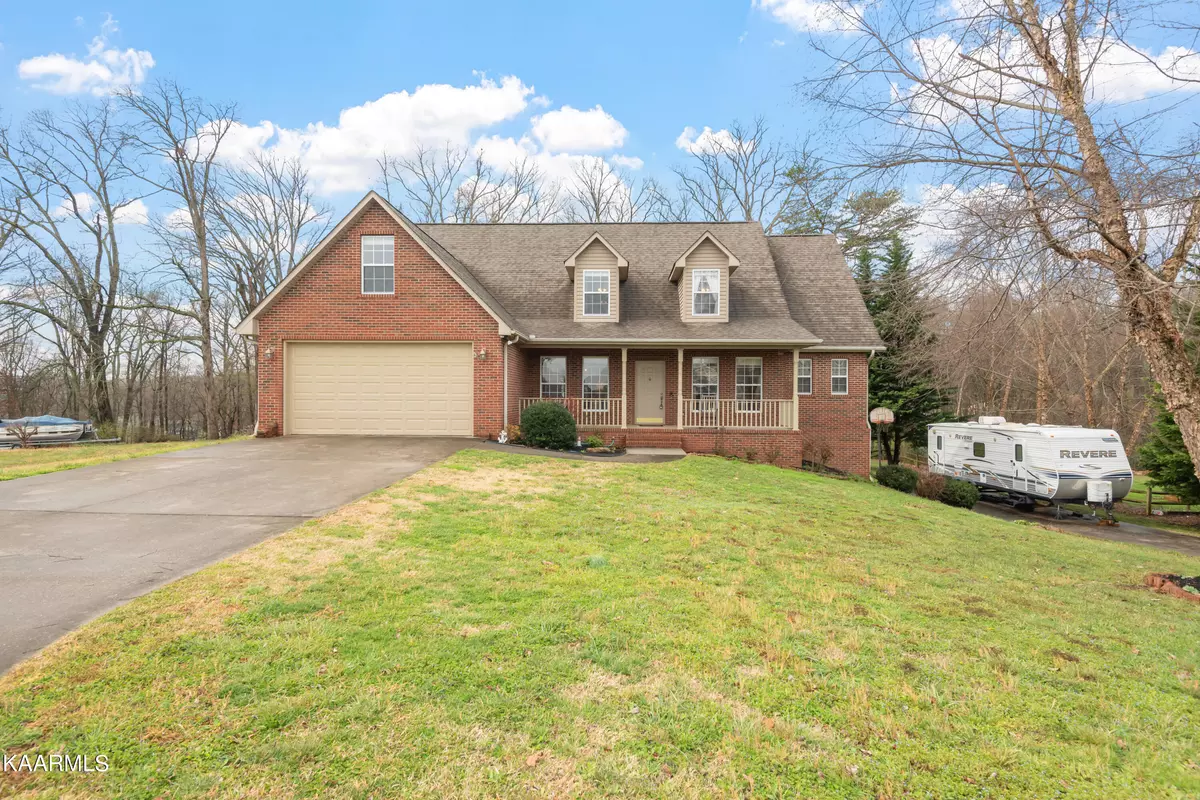$550,000
$499,900
10.0%For more information regarding the value of a property, please contact us for a free consultation.
410 Meadowlake CIR Seymour, TN 37865
3 Beds
3 Baths
3,516 SqFt
Key Details
Sold Price $550,000
Property Type Single Family Home
Sub Type Residential
Listing Status Sold
Purchase Type For Sale
Square Footage 3,516 sqft
Price per Sqft $156
Subdivision Meadowlake Estates
MLS Listing ID 1183827
Sold Date 05/05/22
Style Traditional
Bedrooms 3
Full Baths 2
Half Baths 1
Originating Board East Tennessee REALTORS® MLS
Year Built 2001
Lot Size 0.580 Acres
Acres 0.58
Lot Dimensions 120.72 X 182.46 IRR
Property Description
Multiple offers received. All offers must be submitted by 12:45 3/22/22 with expiration of 5:00p.m. What a great property! So much space & a beautiful mountain view in this great neighborhood. On the main level you will find master bedroom, office, living, laundry, kitchen & dining. Two bedrooms, a bonus room, plus a loft upstairs. There is a HUGE unfinished basement (already plumbed for bathroom) with pellet stove & a great workshop! The kitchen has double ovens a NEW gas stovetop, pot filler, tile backsplash, custom hood & new dishwasher. Home has two driveways, 3 garage spaces & screened back porch. Real wood flooring installed 2021. Laundry chute upstairs!!! Custom bench & coat rack in entry. Low taxes in Sevier County. Come see! Square footage is approximate. Buyer to verify.
Location
State TN
County Sevier County - 27
Area 0.58
Rooms
Family Room Yes
Other Rooms LaundryUtility, DenStudy, Workshop, Bedroom Main Level, Extra Storage, Family Room, Mstr Bedroom Main Level
Basement Unfinished, Walkout
Dining Room Breakfast Bar, Eat-in Kitchen, Formal Dining Area
Interior
Interior Features Cathedral Ceiling(s), Island in Kitchen, Pantry, Walk-In Closet(s), Breakfast Bar, Eat-in Kitchen
Heating Central, Natural Gas, Electric
Cooling Central Cooling, Ceiling Fan(s)
Flooring Carpet, Hardwood, Vinyl
Fireplaces Number 1
Fireplaces Type Gas
Fireplace Yes
Appliance Dishwasher, Disposal, Self Cleaning Oven, Refrigerator
Heat Source Central, Natural Gas, Electric
Laundry true
Exterior
Exterior Feature Patio, Porch - Covered, Porch - Screened, Deck
Garage Garage Door Opener, Attached
Garage Spaces 3.0
Garage Description Attached, Garage Door Opener, Attached
View Mountain View
Porch true
Parking Type Garage Door Opener, Attached
Total Parking Spaces 3
Garage Yes
Building
Lot Description Cul-De-Sac, Rolling Slope
Faces From US-441 S Turn left onto S Old Sevierville Pike. Turn right onto Chilhowee School Rd. Turn right onto Meadow Lake Circle. Home will be on the left with sign in the yard.
Sewer Public Sewer
Water Public
Architectural Style Traditional
Structure Type Vinyl Siding,Brick,Block,Frame
Others
Restrictions Yes
Tax ID 045G D 023.00
Energy Description Electric, Gas(Natural)
Read Less
Want to know what your home might be worth? Contact us for a FREE valuation!

Our team is ready to help you sell your home for the highest possible price ASAP
GET MORE INFORMATION






