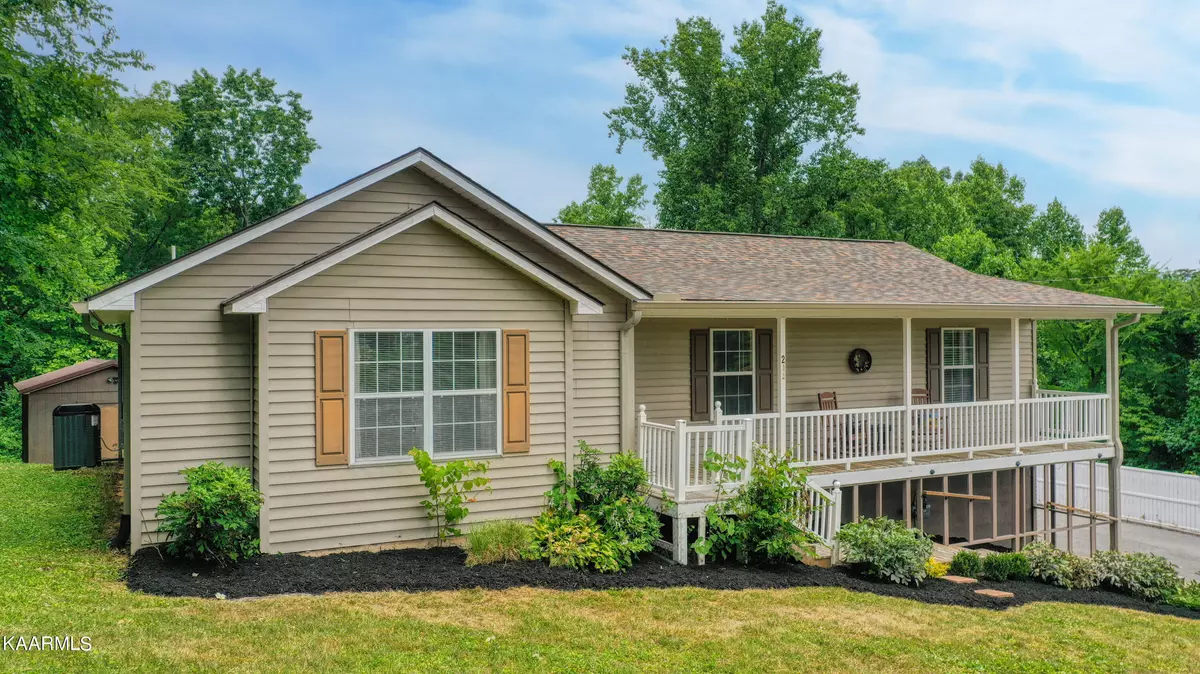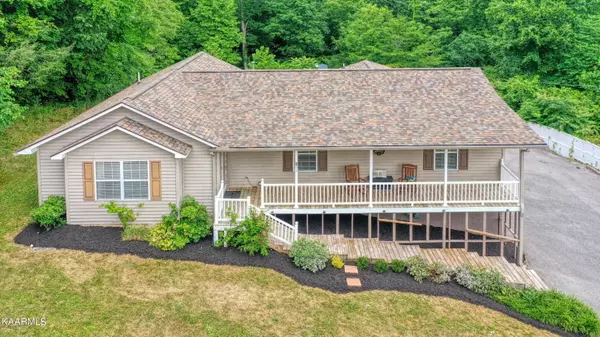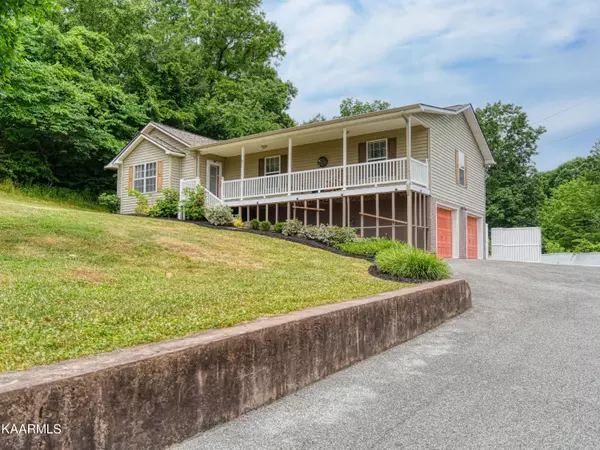$350,000
$350,000
For more information regarding the value of a property, please contact us for a free consultation.
244 Mill LN Jacksboro, TN 37757
3 Beds
2 Baths
2,534 SqFt
Key Details
Sold Price $350,000
Property Type Single Family Home
Sub Type Residential
Listing Status Sold
Purchase Type For Sale
Square Footage 2,534 sqft
Price per Sqft $138
Subdivision Stones Mill
MLS Listing ID 1198134
Sold Date 08/19/22
Style Traditional
Bedrooms 3
Full Baths 2
Originating Board East Tennessee REALTORS® MLS
Year Built 1991
Lot Size 1.730 Acres
Acres 1.73
Property Description
Nestled down a long private drive on 1.73 wooded acres, this 3 bedroom, 2 bathroom basement ranch home is a private gem! Oversized windows allow for the light and nature to filter through the home, highlighting beautiful laminate floors, a cozy living room fireplace and ample built-ins throughout. Master bedroom features large walk-in closet. In the dine-in kitchen, a generous use of counter space and stainless steel gas stove make for dynamic work zones for the modern-day chef. Steps away, a bonus room presents itself for many a use, even serving as a formal dining space for large scale entertaining. Basement has 2 additional finished rooms as well as storage areas and separate workshop. Outdoor areas feature covered front porch, back deck, and professionally designed landscaping.
Location
State TN
County Campbell County - 37
Area 1.73
Rooms
Other Rooms Basement Rec Room, LaundryUtility, Sunroom, Workshop, Extra Storage, Mstr Bedroom Main Level
Basement Partially Finished
Dining Room Breakfast Room
Interior
Interior Features Walk-In Closet(s), Eat-in Kitchen
Heating Forced Air, Natural Gas
Cooling Central Cooling, Ceiling Fan(s)
Flooring Laminate, Carpet, Vinyl
Fireplaces Number 1
Fireplaces Type Gas Log
Fireplace Yes
Appliance Dryer, Smoke Detector, Refrigerator, Washer
Heat Source Forced Air, Natural Gas
Laundry true
Exterior
Exterior Feature Fence - Privacy, Prof Landscaped, Deck
Garage Garage Door Opener, Attached, Basement, Side/Rear Entry
Garage Spaces 2.0
Garage Description Attached, SideRear Entry, Basement, Garage Door Opener, Attached
View Mountain View
Parking Type Garage Door Opener, Attached, Basement, Side/Rear Entry
Total Parking Spaces 2
Garage Yes
Building
Lot Description Private, Wooded
Faces From TN-63 E/TN-9 W/Hwy 25 N turn on Queener Rd, right onto Stone Mill Rd, right onto Mill Lane, home is on the right.
Sewer Septic Tank
Water Public
Architectural Style Traditional
Additional Building Storage
Structure Type Stucco,Vinyl Siding,Frame
Others
Restrictions No
Tax ID 119h B 008.00
Energy Description Gas(Natural)
Acceptable Financing New Loan, FHA, Cash, Conventional
Listing Terms New Loan, FHA, Cash, Conventional
Read Less
Want to know what your home might be worth? Contact us for a FREE valuation!

Our team is ready to help you sell your home for the highest possible price ASAP
GET MORE INFORMATION






