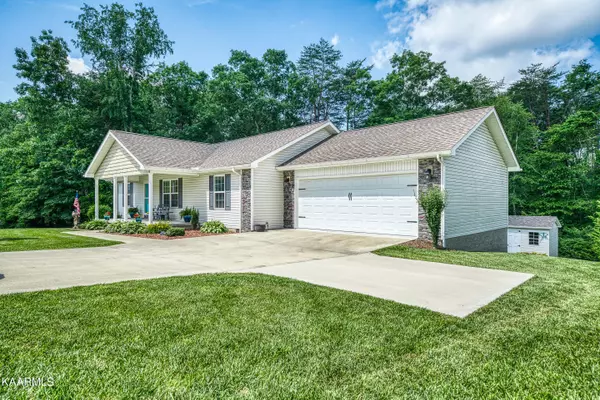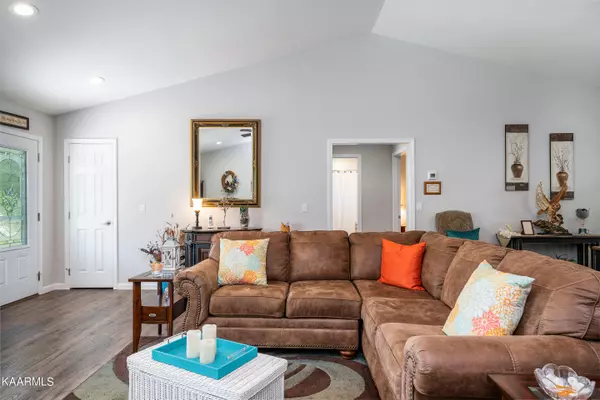$310,000
$299,000
3.7%For more information regarding the value of a property, please contact us for a free consultation.
248 Premier DR Crossville, TN 38555
3 Beds
2 Baths
1,500 SqFt
Key Details
Sold Price $310,000
Property Type Single Family Home
Sub Type Residential
Listing Status Sold
Purchase Type For Sale
Square Footage 1,500 sqft
Price per Sqft $206
Subdivision Crossroad Villages Ph Ii Unit Iv
MLS Listing ID 1196085
Sold Date 07/20/22
Style Traditional
Bedrooms 3
Full Baths 2
Originating Board East Tennessee REALTORS® MLS
Year Built 2018
Lot Size 0.690 Acres
Acres 0.69
Lot Dimensions 227.92x165.36 IRR
Property Description
GOOD AS NEW! Take a look at this 3 bedroom 2 bath home with 1500sf, 10x16 shed, located on .69ac, only minutes to town!! Inside, the living room has a vaulted ceiling & remote controlled gas log fireplace. The kitchen has custom cabinets with nice pullouts, pantry, stainless appliances: gas range, dishwasher, OTR microwave. The master bedroom is spacious with full bath, walk-in shower w/ glass doors, oversized vanity with linen cabinet & a walk-in closet. Both guest rooms are nicely sized. NO CARPET! The oversized garage has epoxy floor & 18' door! Outside, the front porch & rear deck are both covered, the driveway has added parking, new gutter guards, professional landscaping & walkout crawlspace! CALL TODAY!*Buyer to verify all information & measurements before making an informed offer*
Location
State TN
County Cumberland County - 34
Area 0.69
Rooms
Other Rooms LaundryUtility, Extra Storage, Mstr Bedroom Main Level, Split Bedroom
Basement Crawl Space, Walkout
Dining Room Breakfast Bar, Eat-in Kitchen
Interior
Interior Features Cathedral Ceiling(s), Pantry, Walk-In Closet(s), Breakfast Bar, Eat-in Kitchen
Heating Central, Natural Gas, Electric
Cooling Central Cooling, Ceiling Fan(s)
Flooring Laminate
Fireplaces Number 1
Fireplaces Type Gas, Gas Log
Fireplace Yes
Appliance Dishwasher, Smoke Detector, Microwave
Heat Source Central, Natural Gas, Electric
Laundry true
Exterior
Exterior Feature Windows - Vinyl, Windows - Insulated, Porch - Covered, Prof Landscaped, Deck
Garage Garage Door Opener, Attached, Main Level, Off-Street Parking
Garage Spaces 2.0
Garage Description Attached, Garage Door Opener, Main Level, Off-Street Parking, Attached
View Wooded
Parking Type Garage Door Opener, Attached, Main Level, Off-Street Parking
Total Parking Spaces 2
Garage Yes
Building
Lot Description Wooded, Irregular Lot
Faces From Miller Ave: Turn next to TCAT on 10th St. At the stop sign turn LEFT onto Farmington Rd. Turn RIGHT onto Premier Dr. House will be on the RIGHT.
Sewer Public Sewer
Water Public
Architectural Style Traditional
Additional Building Storage
Structure Type Stone,Vinyl Siding,Frame
Schools
Middle Schools Martin
High Schools Cumberland County
Others
Restrictions Yes
Tax ID 113A G 002.00
Energy Description Electric, Gas(Natural)
Read Less
Want to know what your home might be worth? Contact us for a FREE valuation!

Our team is ready to help you sell your home for the highest possible price ASAP
GET MORE INFORMATION






