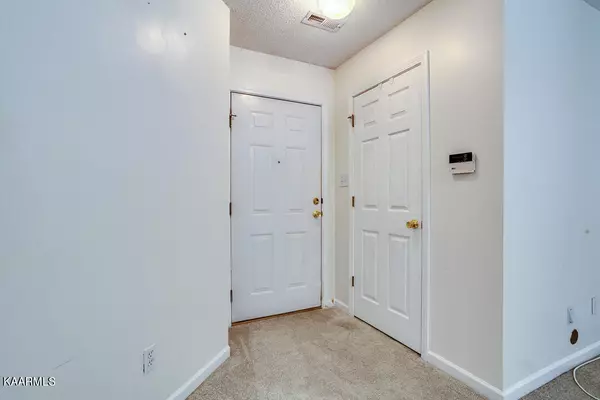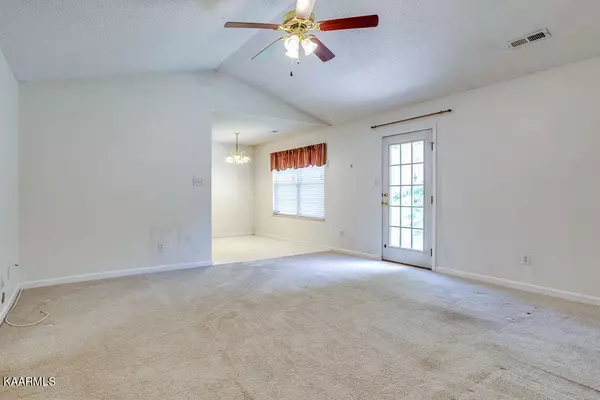$248,500
$235,000
5.7%For more information regarding the value of a property, please contact us for a free consultation.
6528 Orchard Creek LN Knoxville, TN 37918
3 Beds
2 Baths
1,281 SqFt
Key Details
Sold Price $248,500
Property Type Single Family Home
Sub Type Residential
Listing Status Sold
Purchase Type For Sale
Square Footage 1,281 sqft
Price per Sqft $193
Subdivision Orchard Creek S/D
MLS Listing ID 1195665
Sold Date 07/01/22
Style Traditional
Bedrooms 3
Full Baths 2
Originating Board East Tennessee REALTORS® MLS
Year Built 2000
Lot Size 8,712 Sqft
Acres 0.2
Lot Dimensions 71.35 X 126.7 X IRR
Property Description
Start to Finish - Whether this is your first purchase or your last, it will be the smart one to make! Deep living room with cathedral ceiling has room for a sectional and recliners. Make your favorite meals in the efficient kitchen or take the night off and enjoy all the best eats in Halls and Fountain City. All bedrooms are on the main level; master with ensuite bath. Upgraded garage outlet ready to charge your Tesla/electric vehicle. Fenced back yard for your fur babies to stretch their legs while you grill on the patio. Cul-de-sac ready for tricycles, bicycles and basketball! Brand new Adrian Burnett Elementary is three minutes away for pick-up or the playground. Wind each evening down with a stroll along the street and small talk with your neighbors. Make home a place you want to be - Schedule your showing today!
Location
State TN
County Knox County - 1
Area 0.2
Rooms
Other Rooms LaundryUtility, Bedroom Main Level, Mstr Bedroom Main Level
Basement Slab
Interior
Interior Features Cathedral Ceiling(s), Pantry, Walk-In Closet(s), Eat-in Kitchen
Heating Central, Natural Gas
Cooling Central Cooling, Ceiling Fan(s)
Flooring Carpet, Vinyl
Fireplaces Type None
Fireplace No
Window Features Drapes
Appliance Dishwasher, Self Cleaning Oven, Refrigerator
Heat Source Central, Natural Gas
Laundry true
Exterior
Exterior Feature Windows - Vinyl, Fence - Wood, Porch - Covered
Garage Garage Door Opener, Attached, Main Level, Off-Street Parking
Garage Spaces 2.0
Garage Description Attached, Garage Door Opener, Main Level, Off-Street Parking, Attached
Parking Type Garage Door Opener, Attached, Main Level, Off-Street Parking
Total Parking Spaces 2
Garage Yes
Building
Lot Description Cul-De-Sac
Faces From 441/Broadway, turn onto Brown Gap Rd. Turn left onto Bob Varner Rd with a quick right onto Orchard Creek Rd. Follow road to the cul-de-sac, home on the right.
Sewer Public Sewer
Water Public
Architectural Style Traditional
Structure Type Vinyl Siding,Frame
Schools
Middle Schools Halls
High Schools Halls
Others
Restrictions Yes
Tax ID 039PE019
Energy Description Gas(Natural)
Read Less
Want to know what your home might be worth? Contact us for a FREE valuation!

Our team is ready to help you sell your home for the highest possible price ASAP
GET MORE INFORMATION






