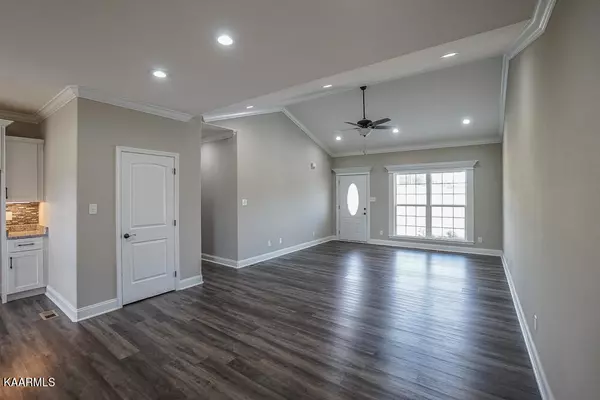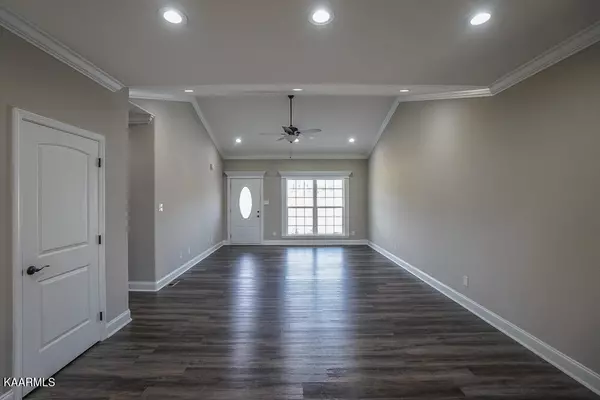$450,000
$425,000
5.9%For more information regarding the value of a property, please contact us for a free consultation.
4940 Morganton Rd Greenback, TN 37742
3 Beds
2 Baths
1,857 SqFt
Key Details
Sold Price $450,000
Property Type Single Family Home
Sub Type Residential
Listing Status Sold
Purchase Type For Sale
Square Footage 1,857 sqft
Price per Sqft $242
Subdivision Morganton Meadows
MLS Listing ID 1179807
Sold Date 03/22/22
Style Traditional
Bedrooms 3
Full Baths 2
Originating Board East Tennessee REALTORS® MLS
Year Built 2022
Lot Size 0.590 Acres
Acres 0.59
Property Description
This is the desirable Maple floor plan with a great flat yard on over HALF AN ACRE! County taxes only! You'll love the easy-to-maintain brick & vinyl exterior with custom wood shutters! There is a 25 foot covered and uncovered deck and a large covered front porch. LVP flooring throughout, soft close white cabinetry, tile surround in master bath, and granite throughout. Separate office with window and closet. One year builder warranty included! MULTIPLE OFFERS- Highest and best due by 6pm, Friday, March 11th.
Location
State TN
County Blount County - 28
Area 0.59
Rooms
Other Rooms LaundryUtility, DenStudy, Bedroom Main Level, Extra Storage, Great Room, Mstr Bedroom Main Level
Basement Slab
Dining Room Breakfast Bar, Breakfast Room
Interior
Interior Features Cathedral Ceiling(s), Island in Kitchen, Pantry, Walk-In Closet(s), Breakfast Bar, Eat-in Kitchen
Heating Central, Heat Pump, Electric
Cooling Central Cooling, Ceiling Fan(s)
Flooring Sustainable
Fireplaces Type None
Fireplace No
Appliance Dishwasher, Disposal, Smoke Detector, Self Cleaning Oven, Microwave
Heat Source Central, Heat Pump, Electric
Laundry true
Exterior
Exterior Feature Windows - Vinyl, Windows - Insulated, Porch - Covered, Prof Landscaped
Parking Features Garage Door Opener, Attached, Main Level
Garage Spaces 2.0
Garage Description Attached, Garage Door Opener, Main Level, Attached
View Country Setting
Total Parking Spaces 2
Garage Yes
Building
Lot Description Level
Faces Heading south on Alcoa Hwy, turn right onto Foothills Mall Dr, right onto Morganton Road. Continue on Morganton Road for 7.5 miles. The home will be on your left. Sign on property.
Sewer Septic Tank
Water Public
Architectural Style Traditional
Structure Type Vinyl Siding,Brick,Shingle Shake,Frame
Schools
Middle Schools William Blount
High Schools William Blount
Others
Restrictions No
Tax ID 089H B 002.00 000
Energy Description Electric
Read Less
Want to know what your home might be worth? Contact us for a FREE valuation!

Our team is ready to help you sell your home for the highest possible price ASAP





