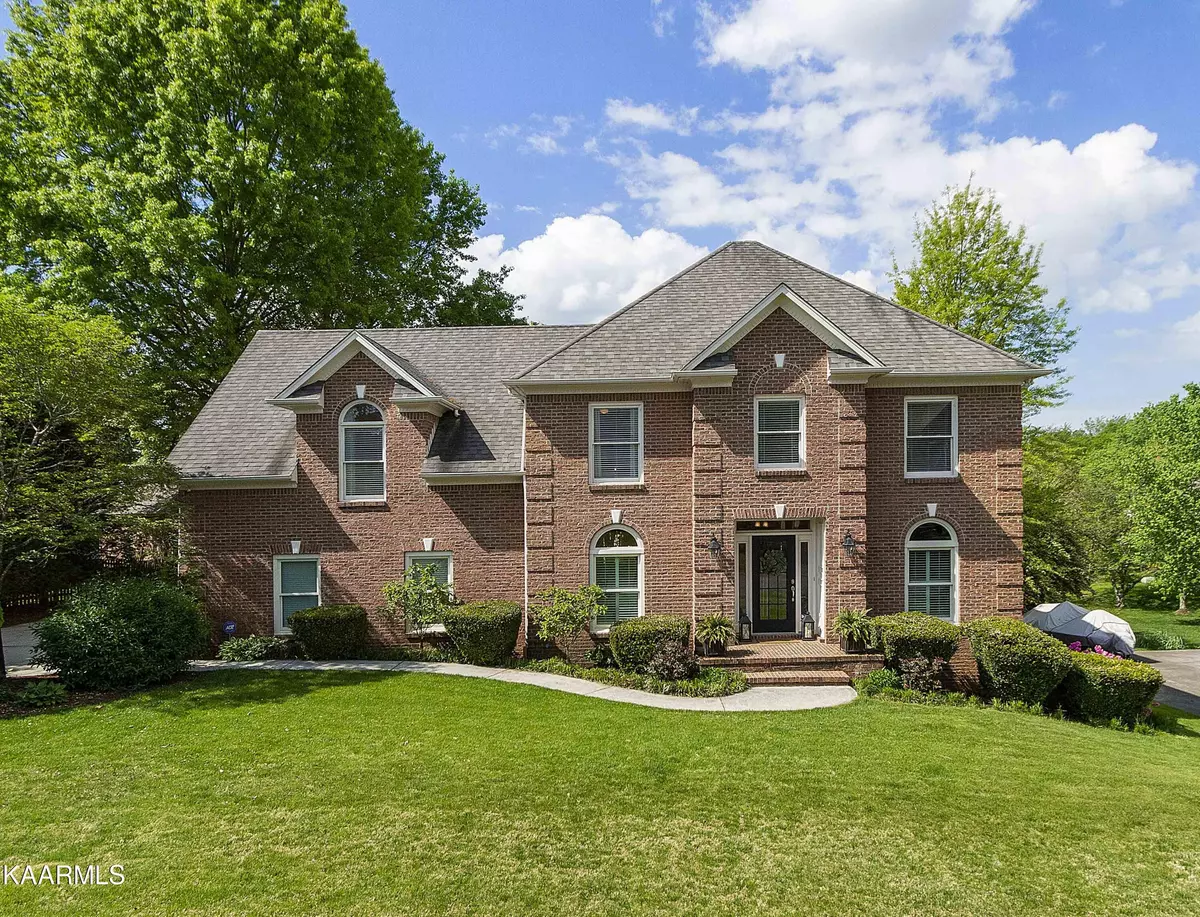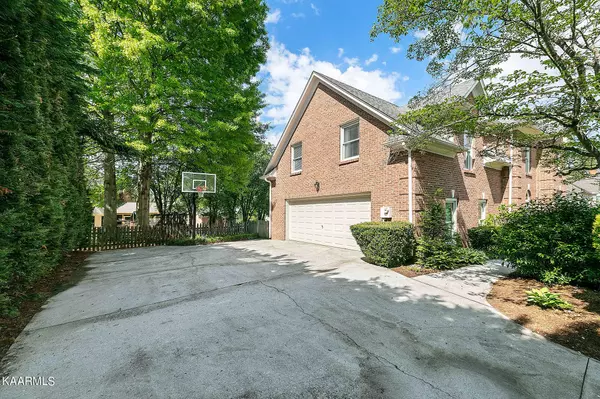$750,000
$710,000
5.6%For more information regarding the value of a property, please contact us for a free consultation.
1224 Harper PL Knoxville, TN 37922
4 Beds
3 Baths
2,902 SqFt
Key Details
Sold Price $750,000
Property Type Single Family Home
Sub Type Residential
Listing Status Sold
Purchase Type For Sale
Square Footage 2,902 sqft
Price per Sqft $258
Subdivision Eagle Glen
MLS Listing ID 1189656
Sold Date 06/16/22
Style Traditional
Bedrooms 4
Full Baths 2
Half Baths 1
HOA Fees $18/ann
Originating Board East Tennessee REALTORS® MLS
Year Built 1992
Lot Size 0.360 Acres
Acres 0.36
Lot Dimensions 100x155.79
Property Description
Charm AND Location! This updated home is on a level lot in Eagle Glen Subdivision close to lake, parks, fishing, restaurants and more. Hardwood floors on main, formal living and family room with fireplace, formal dining and breakfast room. 4 bedrooms, 2.5 baths (all remodeled), and bonus room upstairs. Updated kitchen with breakfast bar with extra storage, breakfast room, granite counter tops and stainless appliances. Master bath completely remodeled with stand-alone white tub, walk-in tiled shower, new floors, vanity, lights, and faucets! 20 x 12 covered back porch overlooks level fenced back yard. New Renewal by Anderson windows on main level, upgrades galore! Irrigation, double crown molding, and much more. Hurry! Won't last long!
Location
State TN
County Knox County - 1
Area 0.36
Rooms
Family Room Yes
Other Rooms LaundryUtility, Breakfast Room, Family Room, Mstr Bedroom Main Level
Basement Crawl Space
Dining Room Formal Dining Area, Breakfast Room
Interior
Interior Features Pantry, Walk-In Closet(s)
Heating Central, Natural Gas, Electric
Cooling Central Cooling
Flooring Carpet, Hardwood, Tile
Fireplaces Number 1
Fireplaces Type Wood Burning
Fireplace Yes
Appliance Dishwasher, Disposal, Smoke Detector, Self Cleaning Oven, Refrigerator, Microwave
Heat Source Central, Natural Gas, Electric
Laundry true
Exterior
Exterior Feature Windows - Vinyl, Fence - Wood, Fenced - Yard, Porch - Covered, Deck
Garage Garage Door Opener, Attached, Main Level
Garage Spaces 2.0
Garage Description Attached, Garage Door Opener, Main Level, Attached
View Country Setting
Parking Type Garage Door Opener, Attached, Main Level
Total Parking Spaces 2
Garage Yes
Building
Lot Description Cul-De-Sac, Level
Faces Pellissippi Parkway to right off of Westland exit. Right into Eagle Glen subdivision on Bald Eagle Blvd.Right on Eagles View. Left on Eagle Glen Drive and right on Harper Place. Home is on the left. OR Northshore Drive SW to right into Eagle Glen subdivision on Eagle Glen Drive. Left on Harper Place and home is on the left.
Sewer Public Sewer
Water Public
Architectural Style Traditional
Structure Type Brick
Schools
Middle Schools West Valley
High Schools Bearden
Others
HOA Fee Include Grounds Maintenance
Restrictions Yes
Tax ID 153ed005
Energy Description Electric, Gas(Natural)
Acceptable Financing Cash, Conventional
Listing Terms Cash, Conventional
Read Less
Want to know what your home might be worth? Contact us for a FREE valuation!

Our team is ready to help you sell your home for the highest possible price ASAP
GET MORE INFORMATION






