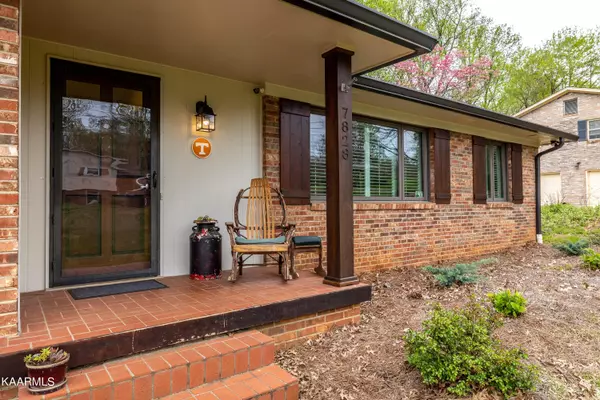$590,000
$569,000
3.7%For more information regarding the value of a property, please contact us for a free consultation.
7828 Luxmore DR Knoxville, TN 37919
4 Beds
3 Baths
3,322 SqFt
Key Details
Sold Price $590,000
Property Type Single Family Home
Sub Type Residential
Listing Status Sold
Purchase Type For Sale
Square Footage 3,322 sqft
Price per Sqft $177
Subdivision Kingston Hills Unit 2 Anx 9/26/97 Ord 0-356-97
MLS Listing ID 1187369
Sold Date 05/31/22
Style Contemporary,Traditional
Bedrooms 4
Full Baths 3
Originating Board East Tennessee REALTORS® MLS
Year Built 1964
Lot Size 0.600 Acres
Acres 0.6
Lot Dimensions 110 X 245.04 X
Property Description
Absolutely Beautiful, Completely Remodeled Basement Rancher In An Amazing Location!
This Stunning Open Floor Plan Was Completed In 2020. All New Anderson Windows Fill The Home With An Abundance Of Natural Light. Gourmet Chefs Kitchen With SS Professional Grade Appliances, Double Ovens, Induction Range And Cambria Quartz Tops. Large Custom Island W/Seating And Dining Area. Entertain Family & Friends On The Generous Covered Deck. New Wood Floors Throughout, Plantation Shutters, 2 Wood Burning Or Gas Option Fireplaces And 2 Spacious Bed Rooms On Main. Lower Level Is Meticulously Finished Also, Open Bright Living, 2 Additional Split Bedrooms With Walkout And A Gorgeous, Large, Private Lot With Mature Trees. Some Of The Immense List Of Updates Include New Plumbing, Electrical, Foam Insulation Tankless Water Heater Complete HVAC Systems, Custom Built Timber Frame CarporT And Much More! This Really Is A Fabulous Home In A Spectacular Neighborhood. Do Not Hesitate
Location
State TN
County Knox County - 1
Area 0.6
Rooms
Family Room Yes
Other Rooms Basement Rec Room, LaundryUtility, DenStudy, Addl Living Quarter, Bedroom Main Level, Extra Storage, Breakfast Room, Great Room, Family Room, Mstr Bedroom Main Level, Split Bedroom
Basement Finished, Walkout
Dining Room Eat-in Kitchen
Interior
Interior Features Cathedral Ceiling(s), Island in Kitchen, Walk-In Closet(s), Eat-in Kitchen
Heating Central, Forced Air, Natural Gas, Electric
Cooling Central Cooling, Ceiling Fan(s)
Flooring Hardwood, Tile
Fireplaces Number 2
Fireplaces Type Gas, Brick, Stone, Gas Log
Fireplace Yes
Appliance Dishwasher, Disposal, Dryer, Tankless Wtr Htr, Smoke Detector, Self Cleaning Oven, Refrigerator, Washer
Heat Source Central, Forced Air, Natural Gas, Electric
Laundry true
Exterior
Exterior Feature Window - Energy Star, Windows - Vinyl, Windows - Insulated, Patio, Porch - Covered, Prof Landscaped, Deck, Balcony, Doors - Storm, Doors - Energy Star
Garage Garage Door Opener, Attached, Carport, Basement, Side/Rear Entry, Main Level
Garage Description Attached, SideRear Entry, Basement, Garage Door Opener, Carport, Main Level, Attached
View Country Setting, Wooded
Porch true
Parking Type Garage Door Opener, Attached, Carport, Basement, Side/Rear Entry, Main Level
Garage No
Building
Lot Description Private, Wooded, Irregular Lot
Faces Kingston Pike To Montvue, Straight Across Gleason At Light To Kendall, Right Luxmore - Home Is On The Left
Sewer Public Sewer
Water Public
Architectural Style Contemporary, Traditional
Additional Building Storage
Structure Type Brick,Cedar
Schools
Middle Schools Bearden
High Schools Bearden
Others
Restrictions Yes
Tax ID 133BB006
Energy Description Electric, Gas(Natural)
Read Less
Want to know what your home might be worth? Contact us for a FREE valuation!

Our team is ready to help you sell your home for the highest possible price ASAP
GET MORE INFORMATION






