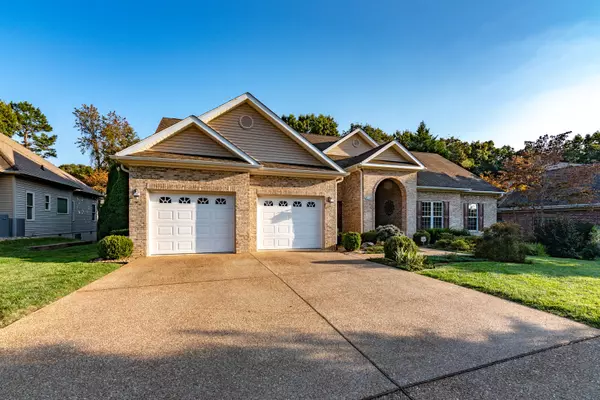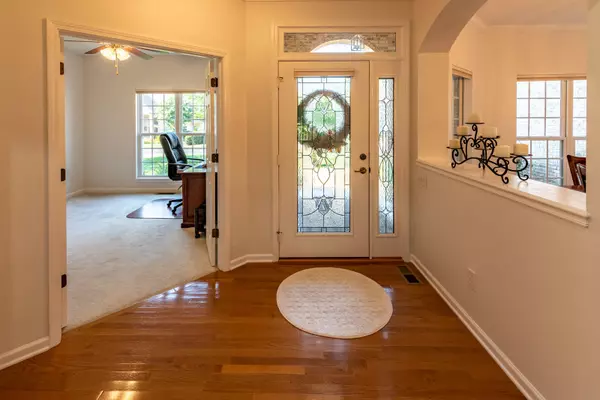$609,000
$599,000
1.7%For more information regarding the value of a property, please contact us for a free consultation.
419 Cayuga DR Loudon, TN 37774
3 Beds
3 Baths
2,342 SqFt
Key Details
Sold Price $609,000
Property Type Single Family Home
Sub Type Residential
Listing Status Sold
Purchase Type For Sale
Square Footage 2,342 sqft
Price per Sqft $260
Subdivision Tommotley Shores
MLS Listing ID 1169584
Sold Date 11/18/21
Style Traditional
Bedrooms 3
Full Baths 3
HOA Fees $146/mo
Originating Board East Tennessee REALTORS® MLS
Year Built 2006
Lot Size 0.290 Acres
Acres 0.29
Lot Dimensions 86x138x84x139
Property Description
Beautiful Rancher in North End of Village Location, in Tommotley Shores. Very Level lot feels like a park in back with complete privacy. From the gorgeous Covered Entry you enter a true Foyer, leading to spacious Office on Right w Mahogany Built-in Bookshelves. (Matching Desk and file cabinet may be purchased separately). To the left a designated dining Space w matching Niches. The Great Room features a Fireplace and fabulous floor to ceiling Windows. The open concept design has high hat center Island in Kitchen w Silestone counters on Custom Cabinets. All Stainless Appliances and Large Pantry. Split floor plan offers 2 guest rooms and bath on one side, w Primary Bedroom on the opposite side. Spacious Primary BR has a wall of windows and door to the covered porch in back. A foyer leads to His and Hers bathrooms joined by huge Joint Shower. Hers features a Soaking Tub and Make-up Vanity. Both have large closets. A beautiful large Covered Porch in the back has true Southern Charm w Steps to professionally landscaped lawn. A tall Crawl Space for tool storage. A Nice Deep 2-car garage completes the Home. Make your appointment now! Showings begin at 10AM on Friday, Oct.8th.
Location
State TN
County Loudon County - 32
Area 0.29
Rooms
Other Rooms LaundryUtility, DenStudy, Extra Storage, Great Room, Mstr Bedroom Main Level, Split Bedroom
Basement Crawl Space
Dining Room Formal Dining Area, Breakfast Room
Interior
Interior Features Island in Kitchen, Pantry, Walk-In Closet(s)
Heating Central, Heat Pump, Propane, Electric
Cooling Central Cooling, Ceiling Fan(s)
Flooring Carpet, Hardwood, Tile
Fireplaces Number 1
Fireplaces Type Marble, Gas Log
Fireplace Yes
Appliance Dishwasher, Disposal, Smoke Detector, Self Cleaning Oven, Security Alarm, Refrigerator, Microwave
Heat Source Central, Heat Pump, Propane, Electric
Laundry true
Exterior
Exterior Feature TV Antenna, Windows - Insulated, Porch - Covered, Prof Landscaped
Parking Features Attached, Main Level
Garage Spaces 2.0
Garage Description Attached, Main Level, Attached
Pool true
Amenities Available Clubhouse, Golf Course, Pool, Tennis Court(s)
View Country Setting, Wooded
Total Parking Spaces 2
Garage Yes
Building
Lot Description Level
Faces From Hwy 444 on North end, turn on to Cayuga Drive. Stay on Cayuga Drive, House on Left Sign On Property
Sewer Public Sewer
Water Public
Architectural Style Traditional
Structure Type Vinyl Siding,Brick
Schools
Middle Schools Fort Loudoun
High Schools Loudon
Others
HOA Fee Include Some Amenities
Restrictions Yes
Tax ID 042D D 007.00
Energy Description Electric, Propane
Acceptable Financing Cash, Conventional
Listing Terms Cash, Conventional
Read Less
Want to know what your home might be worth? Contact us for a FREE valuation!

Our team is ready to help you sell your home for the highest possible price ASAP





