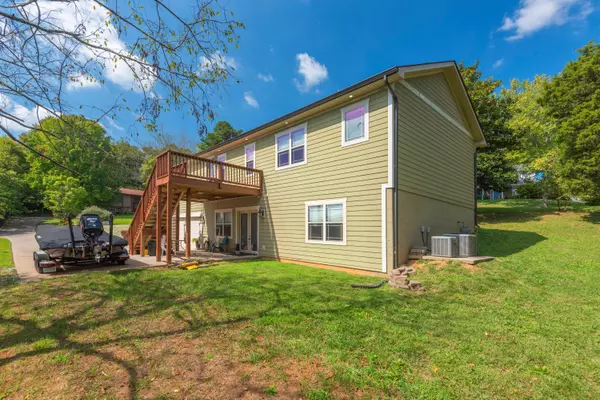$418,000
$415,000
0.7%For more information regarding the value of a property, please contact us for a free consultation.
8914 Grantop DR Knoxville, TN 37923
4 Beds
3 Baths
2,799 SqFt
Key Details
Sold Price $418,000
Property Type Single Family Home
Sub Type Residential
Listing Status Sold
Purchase Type For Sale
Square Footage 2,799 sqft
Price per Sqft $149
Subdivision Westop Unit
MLS Listing ID 1169375
Sold Date 11/01/21
Style Craftsman
Bedrooms 4
Full Baths 3
Originating Board East Tennessee REALTORS® MLS
Year Built 2015
Lot Size 0.370 Acres
Acres 0.37
Lot Dimensions 145' x 110'
Property Description
Situated on a corner lot on a tree lined street, this newer custom built craftsman home is packed with upgrades! Enter through the covered front porch, perfect for your rocking chair or Sunday nap. The double door entrance welcomes you into the brightly lit, open floor plan home. Oak hardwood flooring is found throughout the entire upstairs living/bedroom spaces. The 9' ceilings and large windows let in an abundant amount of light and make the open space feel airy and bright. A large kitchen is in the front of the home, overlooking the front yard. Granite countertops, a large island for prep space, beautiful cabinetry, and stainless-steel appliances make up this well-appointed space. The upstairs features a split floor plan with a large owners suite off the living space complete with en suite laundry connections in the walk-in closet, double sink with granite countertops and large tiled walk-in shower (4' x 8'). Just off the entry way, enclosed steps lead you to the open/finished basement rec room. The second laundry room is found at the base of the stairs. The 4th bedroom, 3rd bath & extra storage are found in the walkout basement, great for guest or creating an in-law suite. A wet bar with whirlpool wine fridge is tucked underneath the stairs, ready for entertaining. Large windows/door lead to the back patio in this spacious walkout. The attached garage comes complete with workspace/quartz counters, work sink and epoxy coated floors. A tankless water heater, dual hvac units, spray foam insulation and LED lighting lead to a more energy efficient home.
Location
State TN
County Knox County - 1
Area 0.37
Rooms
Family Room Yes
Other Rooms Basement Rec Room, LaundryUtility, Workshop, Bedroom Main Level, Extra Storage, Family Room, Mstr Bedroom Main Level, Split Bedroom
Basement Finished, Plumbed, Slab, Walkout
Dining Room Breakfast Bar
Interior
Interior Features Island in Kitchen, Walk-In Closet(s), Breakfast Bar, Eat-in Kitchen
Heating Central, Natural Gas, Electric
Cooling Central Cooling, Ceiling Fan(s)
Flooring Laminate, Carpet, Hardwood, Tile
Fireplaces Type None
Fireplace No
Appliance Tankless Wtr Htr, Self Cleaning Oven, Microwave
Heat Source Central, Natural Gas, Electric
Laundry true
Exterior
Exterior Feature Windows - Vinyl, Patio, Porch - Covered, Deck
Garage Attached, Basement, Side/Rear Entry
Garage Spaces 2.0
Garage Description Attached, SideRear Entry, Basement, Attached
Porch true
Parking Type Attached, Basement, Side/Rear Entry
Total Parking Spaces 2
Garage Yes
Building
Lot Description Corner Lot, Irregular Lot, Rolling Slope
Faces From the intersection of Middlebrook Pke and Chert Pit Rd., Turn onto Chert Pit. Travel 4/10 of a mile and turn Right onto Westop Trail. Travel 1.2 mile to top of hill - Right on Grantop. House is on the corner of Grantop/Westop - SOP
Sewer Public Sewer
Water Public
Architectural Style Craftsman
Structure Type Fiber Cement,Frame
Schools
Middle Schools Karns
High Schools Hardin Valley Academy
Others
Restrictions No
Tax ID 105GB001
Energy Description Electric, Gas(Natural)
Read Less
Want to know what your home might be worth? Contact us for a FREE valuation!

Our team is ready to help you sell your home for the highest possible price ASAP
GET MORE INFORMATION






