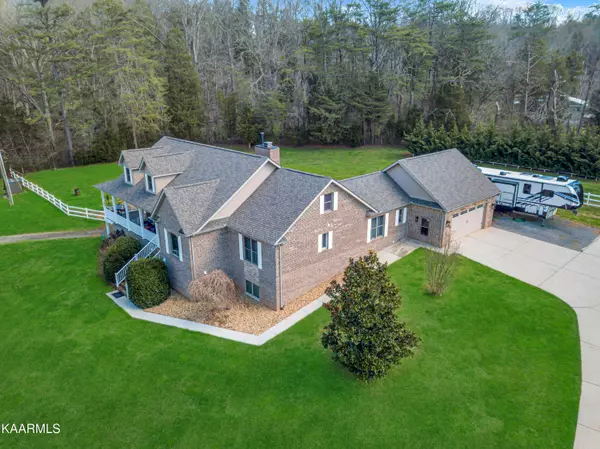$1,295,000
$1,295,000
For more information regarding the value of a property, please contact us for a free consultation.
861 Marble Hill Rd Friendsville, TN 37737
4 Beds
4 Baths
5,865 SqFt
Key Details
Sold Price $1,295,000
Property Type Single Family Home
Sub Type Residential
Listing Status Sold
Purchase Type For Sale
Square Footage 5,865 sqft
Price per Sqft $220
MLS Listing ID 1185167
Sold Date 05/20/22
Style Traditional
Bedrooms 4
Full Baths 4
Originating Board East Tennessee REALTORS® MLS
Year Built 2005
Lot Size 13.280 Acres
Acres 13.28
Property Description
ENJOY THE PEACE AND SERENITY OF COUNTRY LIVING! Escape from the city to this 13+ acre farm and beautiful home, which is a decorator's delight. Completely remodeled throughout the 4 bedrooms and 4 baths, living room with vaulted ceilings, skylights & fireplace, open kitchen with quartz countertops & Jenn Aire appliances, formal dining room with spectacular picture window view, Split bedrooms with Jack and Jill bath, master bedroom with huge walkin closet, master bath with soaking tub and large tiled shower, upper-level bonus room, office & bath, lower-level rec-room, bedroom, bath with tiled shower, workout room, storage. Main & lower-level laundry rooms. wrap around porches & patio, deep 2 car garage plus 24X48 heated workshop-garage, 48X62 3 stall barn & tac room, fenced pastures & creek
Location
State TN
County Blount County - 28
Area 13.28
Rooms
Family Room Yes
Other Rooms LaundryUtility, DenStudy, Workshop, Bedroom Main Level, Extra Storage, Breakfast Room, Family Room, Mstr Bedroom Main Level, Split Bedroom
Basement Finished, Walkout
Dining Room Eat-in Kitchen, Formal Dining Area
Interior
Interior Features Cathedral Ceiling(s), Pantry, Walk-In Closet(s), Eat-in Kitchen
Heating Central, Heat Pump, Other, Electric
Cooling Central Cooling, Ceiling Fan(s)
Flooring Carpet, Hardwood, Tile
Fireplaces Number 1
Fireplaces Type Stone, Wood Burning
Fireplace Yes
Appliance Central Vacuum, Dishwasher, Disposal, Dryer, Smoke Detector, Self Cleaning Oven, Refrigerator, Microwave, Washer
Heat Source Central, Heat Pump, Other, Electric
Laundry true
Exterior
Exterior Feature Window - Energy Star, Windows - Wood, Windows - Insulated, Fenced - Yard, Patio, Porch - Covered, Prof Landscaped, Cable Available (TV Only), Doors - Storm
Garage Garage Door Opener, Attached, Detached, RV Parking, Main Level
Garage Spaces 4.0
Garage Description Attached, Detached, RV Parking, Garage Door Opener, Main Level, Attached
View Country Setting
Porch true
Parking Type Garage Door Opener, Attached, Detached, RV Parking, Main Level
Total Parking Spaces 4
Garage Yes
Building
Lot Description Creek, Private, Irregular Lot, Level, Rolling Slope
Faces Highway 321towards Friendsville, left on marble Hill Rd. just past Cloyds Church intersection to private dr. on right.
Sewer Septic Tank
Water Well
Architectural Style Traditional
Additional Building Storage, Stable(s), Barn(s), Workshop
Structure Type Brick
Schools
Middle Schools Union Grove
High Schools William Blount
Others
Restrictions Yes
Tax ID 065 023.06
Energy Description Electric, Other Fuel
Read Less
Want to know what your home might be worth? Contact us for a FREE valuation!

Our team is ready to help you sell your home for the highest possible price ASAP
GET MORE INFORMATION






