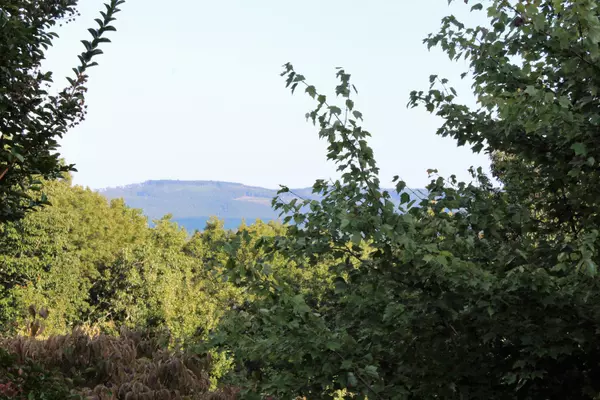$327,500
$328,600
0.3%For more information regarding the value of a property, please contact us for a free consultation.
328 Snead DR Crossville, TN 38558
3 Beds
2 Baths
2,344 SqFt
Key Details
Sold Price $327,500
Property Type Single Family Home
Sub Type Residential
Listing Status Sold
Purchase Type For Sale
Square Footage 2,344 sqft
Price per Sqft $139
Subdivision Druid Hills
MLS Listing ID 1166544
Sold Date 10/05/21
Style Traditional
Bedrooms 3
Full Baths 2
HOA Fees $109/mo
Originating Board East Tennessee REALTORS® MLS
Year Built 1994
Lot Size 10,018 Sqft
Acres 0.23
Lot Dimensions 75 x 140
Property Description
Discover the panoramic mountain views and beautiful sunrises on Snead Drive. This 2,344 sq. ft., 3 BD/2BA home featuring an open floor plan, amazing windows and doors that could make even rainy days glorious with just a trim of the landscaping to let the light shine in again. Gleaming HARDWOOD floors are waiting to be uncovered throughout the main living area which can be viewed in the living room closet, brick fireplace, large master bedroom that opens up to a private office/four season room with views, and a large storage area and crawl space that can be accessed from the steps off the office/sunroom, level drive leading to a two-car garage. Restyle this home with just a few surface changes to live in paradise. Buyers to verify measurements/information before making an informed decision.
Location
State TN
County Cumberland County - 34
Area 0.23
Rooms
Family Room Yes
Other Rooms LaundryUtility, Sunroom, Extra Storage, Great Room, Family Room, Mstr Bedroom Main Level
Basement Crawl Space, Outside Entr Only
Interior
Interior Features Cathedral Ceiling(s), Island in Kitchen, Walk-In Closet(s)
Heating Central, Heat Pump, Electric
Cooling Central Cooling, Ceiling Fan(s)
Flooring Carpet, Tile
Fireplaces Number 1
Fireplaces Type Brick, Wood Burning
Fireplace Yes
Appliance Dishwasher, Self Cleaning Oven, Refrigerator, Microwave, Washer
Heat Source Central, Heat Pump, Electric
Laundry true
Exterior
Exterior Feature Windows - Insulated, Deck
Garage Attached, Main Level, Off-Street Parking
Garage Spaces 2.0
Garage Description Attached, Main Level, Off-Street Parking, Attached
Pool true
Community Features Sidewalks
Amenities Available Golf Course, Playground, Recreation Facilities, Pool, Tennis Court(s)
View Mountain View, Wooded
Parking Type Attached, Main Level, Off-Street Parking
Total Parking Spaces 2
Garage Yes
Building
Lot Description Golf Community, Rolling Slope
Faces Peavine Rd to right on to Snead Drive to 328 Snead. Home is on the right.
Sewer Public Sewer
Water Public
Architectural Style Traditional
Structure Type Vinyl Siding,Frame
Others
HOA Fee Include Trash,Some Amenities
Restrictions Yes
Tax ID 077N H 044.00 000
Energy Description Electric
Read Less
Want to know what your home might be worth? Contact us for a FREE valuation!

Our team is ready to help you sell your home for the highest possible price ASAP
GET MORE INFORMATION






