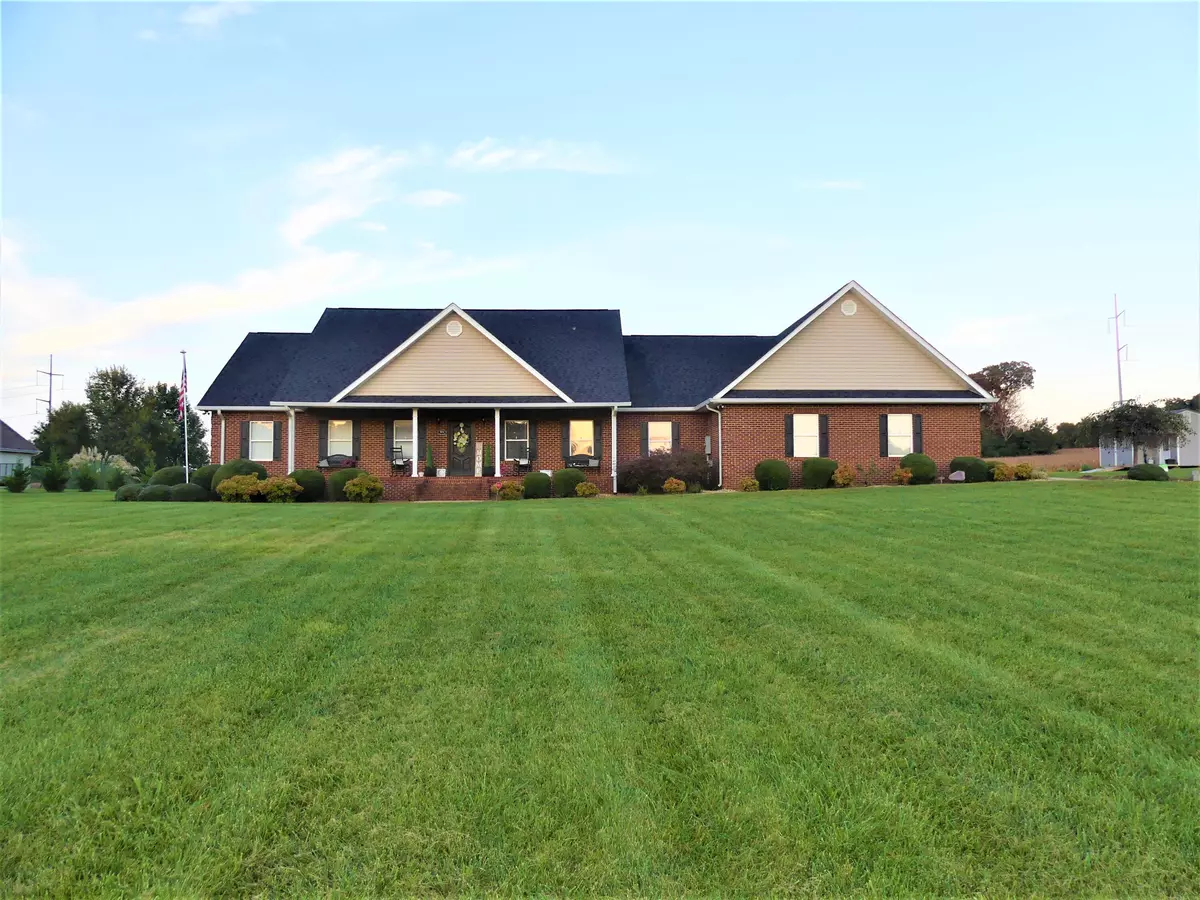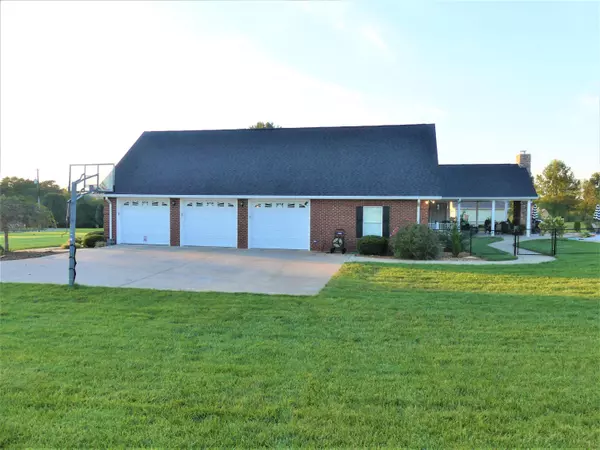$531,000
$539,000
1.5%For more information regarding the value of a property, please contact us for a free consultation.
304 County Road 545 Englewood, TN 37329
3 Beds
3 Baths
2,776 SqFt
Key Details
Sold Price $531,000
Property Type Single Family Home
Sub Type Residential
Listing Status Sold
Purchase Type For Sale
Square Footage 2,776 sqft
Price per Sqft $191
Subdivision Eagle Glen
MLS Listing ID 1166524
Sold Date 11/03/21
Style Traditional
Bedrooms 3
Full Baths 2
Half Baths 1
Originating Board East Tennessee REALTORS® MLS
Year Built 2004
Lot Size 2.500 Acres
Acres 2.5
Lot Dimensions 489x202
Property Description
One level living on 2.5 Acres!!!! Looking for a Home with lots of space to Entertain? This Home has been completely Updated with an Open Floor Plan, Large Kitchen Island, Granite Countertops, Attractive Luxury Vinyl Flooring through whole house, New Roof, Outdoor stacked stone Fireplace on Extra Large Covered Back Porch, Stone Firepit, Brand New 16 x 32 Inground Pool, Well Landscaped, Full Brick, handicap accessible with 36 inch doors, Large Bedrooms, Fresh paint, All new interior doors, Covered Front Porch, 3 Car Attached Garage, and Unfinished Bonus Room Space Above Garage for Storage or to finish for more living space. All this on a 2.5 Acre Level Lot in a very desirable area. Coming Soon for Showings! Agent Owned.
Location
State TN
County Mcminn County - 40
Area 2.5
Rooms
Other Rooms LaundryUtility, Extra Storage, Mstr Bedroom Main Level, Split Bedroom
Basement Crawl Space
Dining Room Formal Dining Area
Interior
Interior Features Island in Kitchen, Pantry, Walk-In Closet(s)
Heating Central, Electric
Cooling Central Cooling
Flooring Vinyl
Fireplaces Number 1
Fireplaces Type Wood Burning
Fireplace Yes
Appliance Dishwasher, Refrigerator, Microwave
Heat Source Central, Electric
Laundry true
Exterior
Exterior Feature Windows - Vinyl, Patio, Pool - Swim (Ingrnd), Porch - Covered, Prof Landscaped, Fence - Chain, Cable Available (TV Only)
Garage Attached, Main Level
Garage Spaces 3.0
Garage Description Attached, Main Level, Attached
Porch true
Parking Type Attached, Main Level
Total Parking Spaces 3
Garage Yes
Building
Lot Description Level
Faces Highway 30 to County Road 550 (Casey Gap), Turn Right at 2nd Entrance into Eagle Glen Subdivision, Home is 5th House on Left. No Sign in yard.
Sewer Septic Tank
Water Public
Architectural Style Traditional
Structure Type Brick
Schools
High Schools Central
Others
Restrictions Yes
Tax ID 087 031.00 000
Energy Description Electric
Read Less
Want to know what your home might be worth? Contact us for a FREE valuation!

Our team is ready to help you sell your home for the highest possible price ASAP
GET MORE INFORMATION






